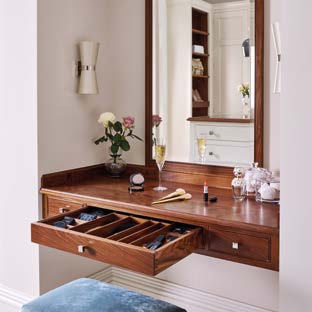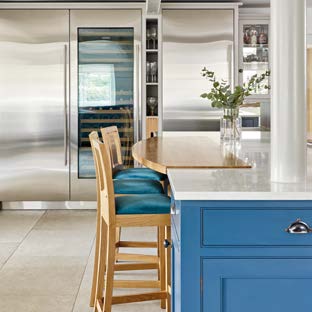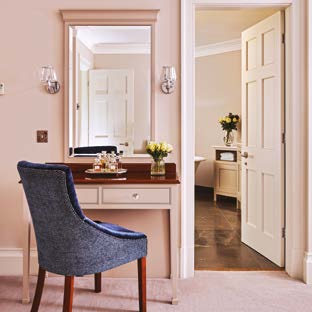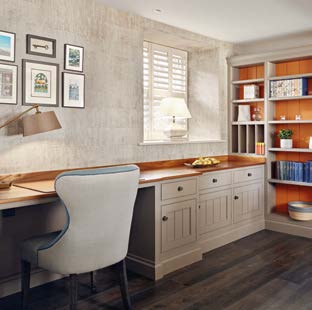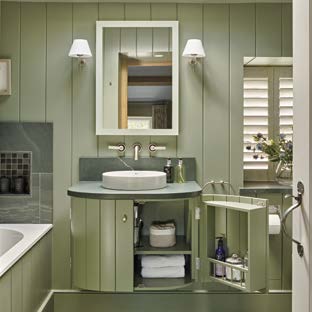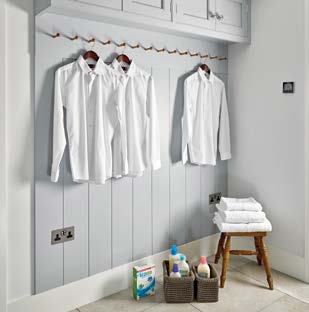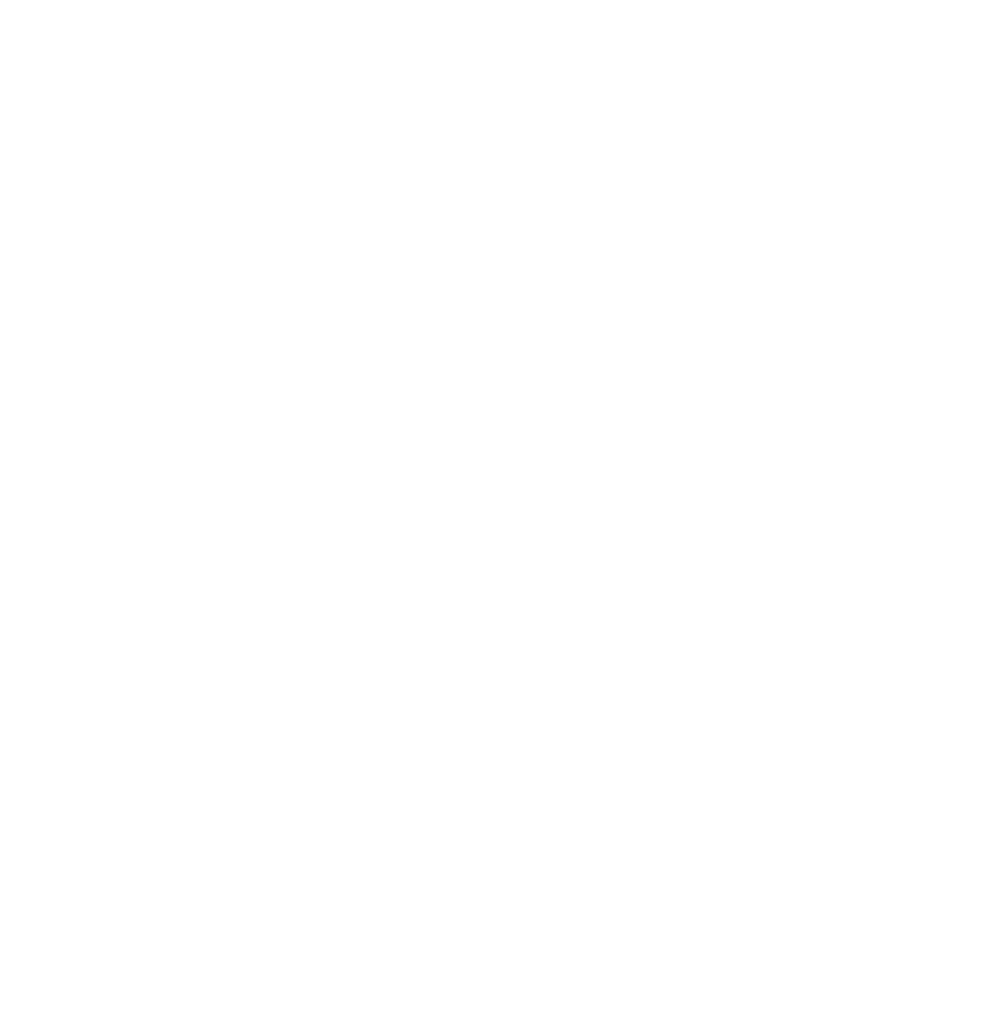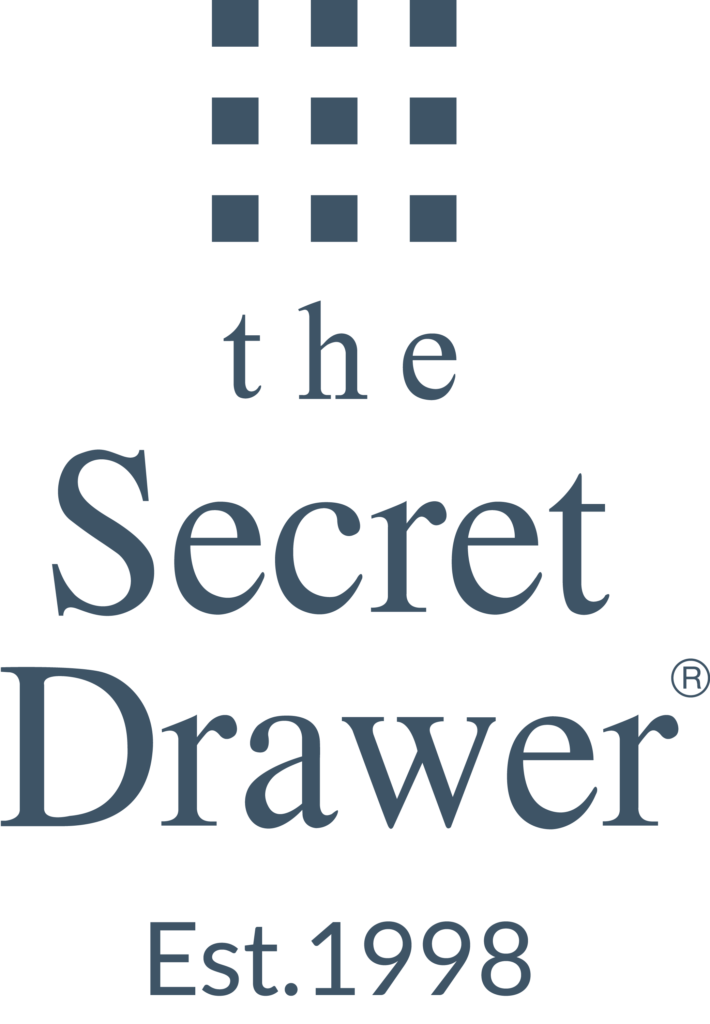Beautifully Balanced Kitchen
DESIGN SOLUTION
Creating balance through symmetry is a fundamental design principle and creates a feeling of what is wonderfully elegant in a large space.
The design also ensured that original features were retained, such as the oak panelling, whilst the new cabinetry, handcrafted in our workshop in Skipton, referenced the Arts and Crafts heritage of the family home. This included floor to ceiling oversized ‘cat’s paw’ oak dressers furniture, in keeping with the scale of the open-plan kitchen/living space. A chandelier adds to the grandeur of the space.
The choice of stylised and bold graphics on the booth seating and chairs are a nod towards the sophisticated earthy tones of the William Morris Arts and Crafts era. The overall result is one of elegant simplicity for a harmonious space that is on a grand scale and yet is comfortingly homely.
Creating balance through symmetry is a fundamental design principle and creates a feeling of what is wonderfully elegant in a large space.
The design also ensured that original features were retained, such as the oak panelling, whilst the new cabinetry, handcrafted in our workshop in Skipton, referenced the Arts and Crafts heritage of the family home. This included floor to ceiling oversized ‘cat’s paw’ oak dressers furniture, in keeping with the scale of the open-plan kitchen/living space. A chandelier adds to the grandeur of the space.
The choice of stylised and bold graphics on the booth seating and chairs are a nod towards the sophisticated earthy tones of the William Morris Arts and Crafts era. The overall result is one of elegant simplicity for a harmonious space that is on a grand scale and yet is comfortingly homely.
A big trend is the ever-popular house hideaway. When food waste is high on the agenda, you’ll never lose another can of beans as all your dry goods are easily visible and accessible. Our customers dry goods and fine collection of spirits and glass wear are easily accessed and neatly stored away with their double hideaways that sit either side of a central gin bar which also has a Fisher Paykel cooling drawer built into the beautiful cat’s paw oak cabinetry.
The handcrafted glass cabinet is ideal to show off the family’s collection of vintage crockery and the blue accents on the fabric of the window seat and booth seating (Medora Blue F4782-04 from Colefax &Fowler) make a crisp contrast to tones of white used. Walls are painted in All White 2005 from Farrow and Ball and the glass cabinet is painted in Strong White 2001 by Farrow and Ball.
Multiple sinks are a feature of this kitchen where home cooking and entertainment are a focus. The pot filler behind the Aga is both practical and safe, as it means you don’t have to carry heavy pots of water from sink to stove. The Belfast sink includes a hot and cold Quooker tap eliminating the need for a kettle. And the champagne sink, filled with ice, is the perfect way to welcome party guests.
HARD WORKING, ELEGANT FURNITURE
Modern appliances from Sub-Zero, Miele, Quooker, Fisher & Paykel, and Everhot were seamlessly embedded into the design. The combination island is a major trend. This island includes a sink, champagne sink, curved breakfast bar, curved booth seating, dishwasher, storage shelves, device charging station. A hardworking and elegant piece of furniture that grounds the whole design.
The symmetry used creates a sense of stability and order, which is anchored by the centreline straight down the large island from the wall edge of the integrated Sub-Zero fridge-freezer through to the booth table at the other end, flanked by the full wall oak cabinetry to one side contrasting with the fresh white cabinetry, ultra-modern appliances and bold green of the Everhot on the other side.
MULTIPLE SEATING
The kitchen has cooking, dining, comfort, and entertainment at its heart, with curved bar seating at one side of the central kitchen island, generous booth seating for 10 and a window seat.
We created this comfortable, upholstered banquette window seat to take advantage of the view to the outdoors.
Adding extra storage and seating this beautiful window seat turns unused space into a charming focal point.
DESIGN SOLUTION
A functional and well-proportioned utility room was created behind the full wall cabinetry of the kitchen, with a window between both rooms, cleverly disguised with the gin bar glass shelving.
The clinical precision of the utility room is highlighted with painted cabinetry and paneling in Farrow & Ball Strong White 2001 and a Shaws Belfast sink. Miele washing machine and dryer in white with an integrated freezer completes the sharp white style.
The pull handles are Kingsheath from Armac Martin and provide an elegant finish and we added a handy shirt rail just below the cabinetry.
DESIGN SOLUTION
A small space turned into a very useful boot room, with floor to ceiling cabinetry with open and closed shelving and many, many coat hooks.
The space even boasts a lowered Thomas Denby Baby Belfast sink with a Silestone worktop in Lagoon, ideal for cleaning smaller pets.
The beautiful oak topped seating contrasts perfectly with the painted cabinetry and paneling in farrow and Ball Oxford Stone no. 264. And for an extra dimension the handmade cabinetry is complimented by made-to-measure hand-woven storage baskets made by a local Yorkshire craftsman.
The little boot room is completed with Costwold bun knobs in satin nickel from Armac Martin.
DESIGN SOLUTION
The eye is brought along the wall of oversized house hideaways in the kitchen area and towards the media cabinetry that sits at the further end of the space in the family games area. Warm oak adds a homely touch to furnishings and is in keeping with the Arts and Crafts era.
The perfect place to show off family treasures, store all sorts of media and devices and watch TV.
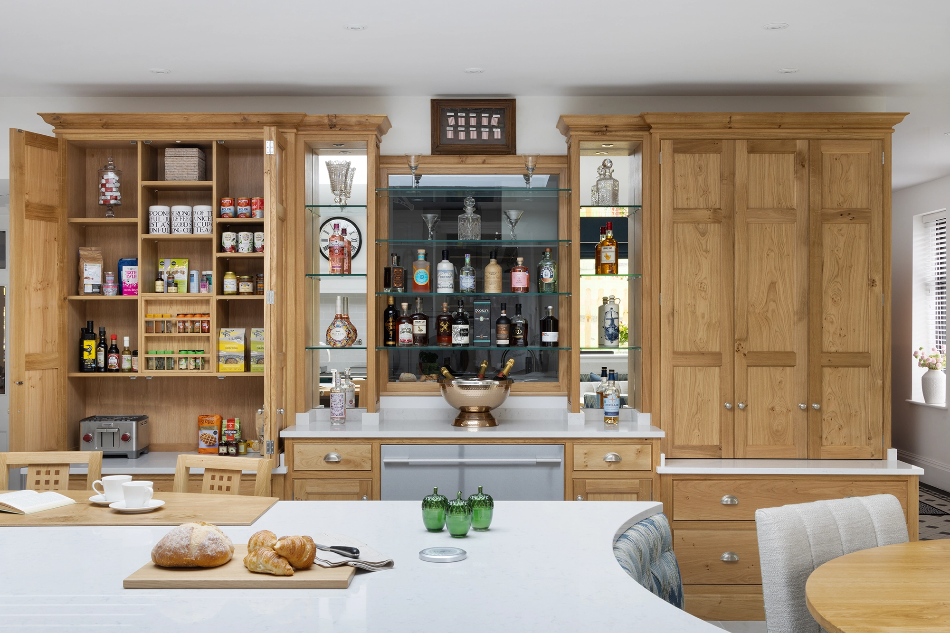
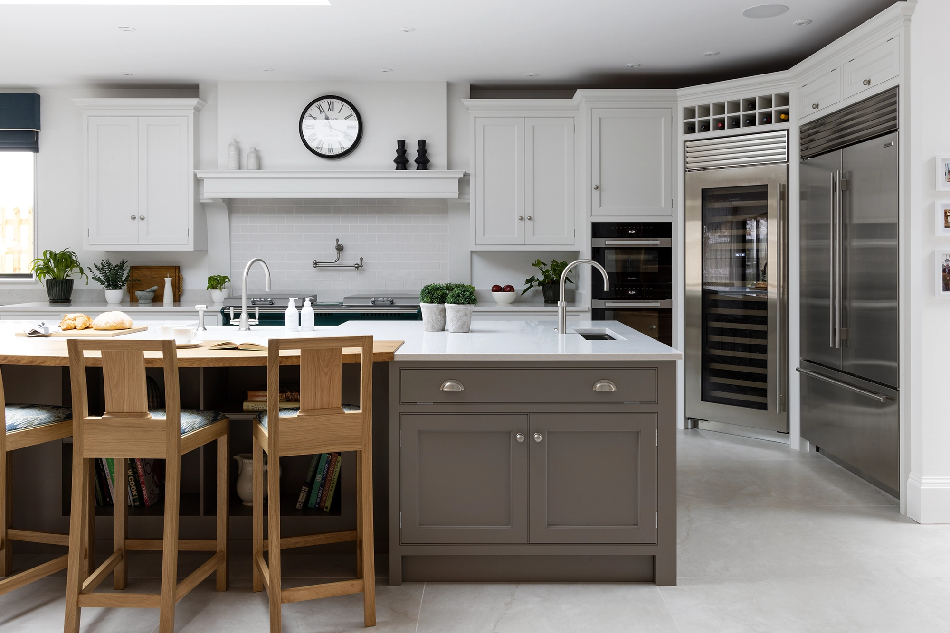
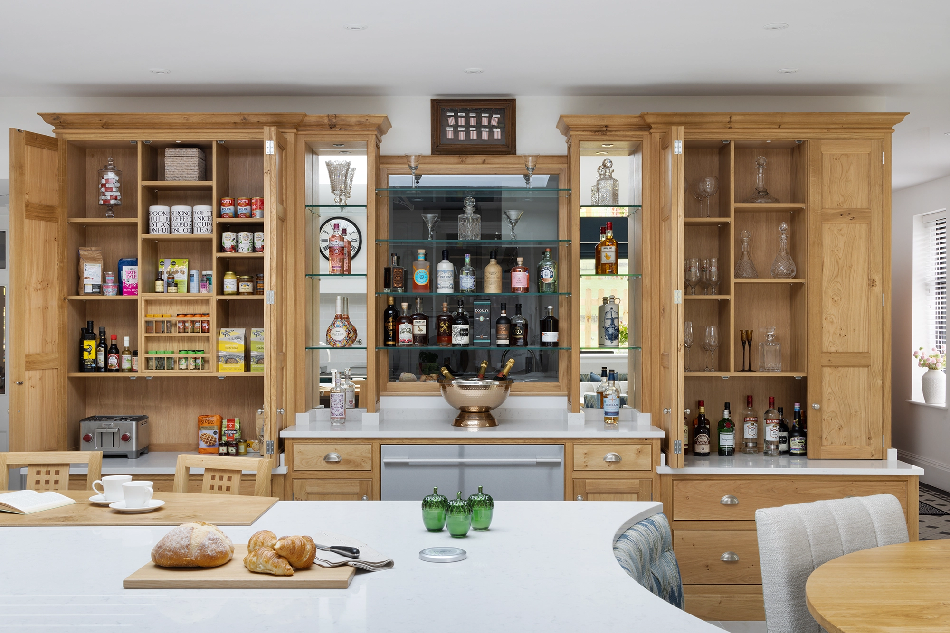
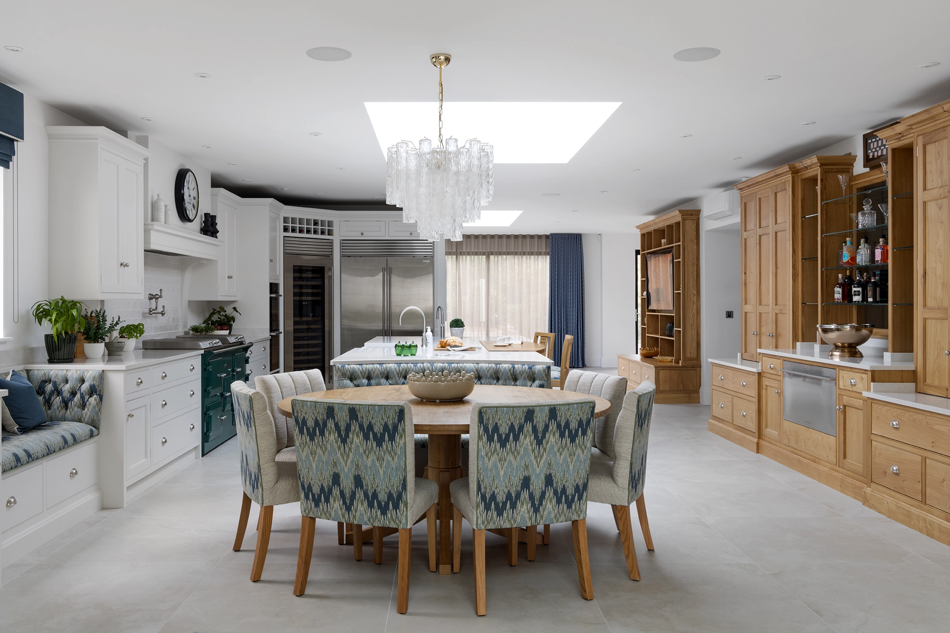
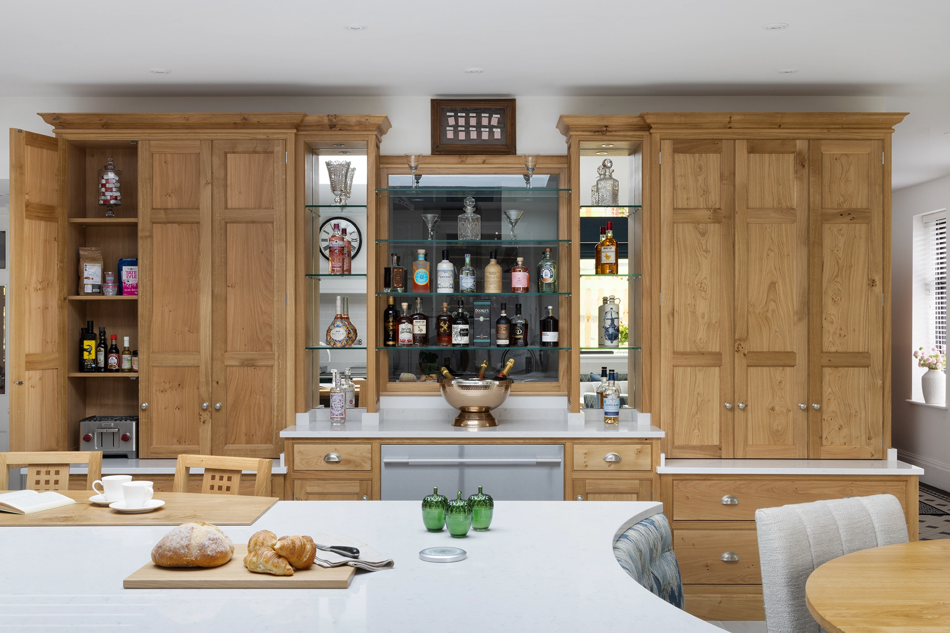
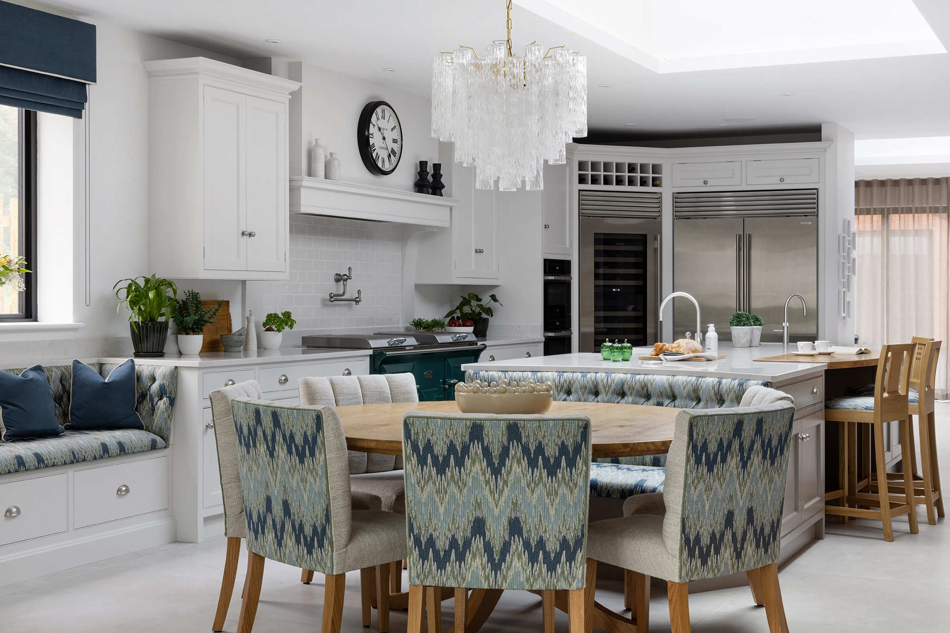
Discover the Secret Drawer...
Call into the Ilkley & Skipton showrooms for a closer look at our beautiful, handmade furniture.
