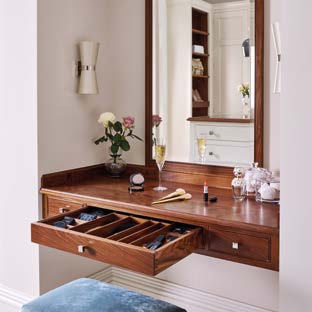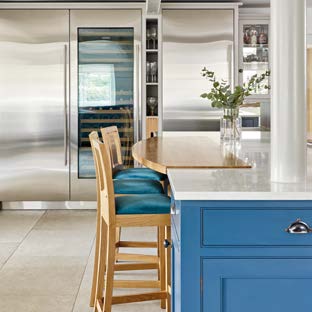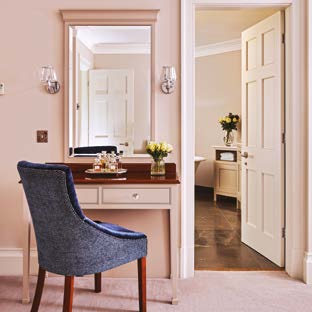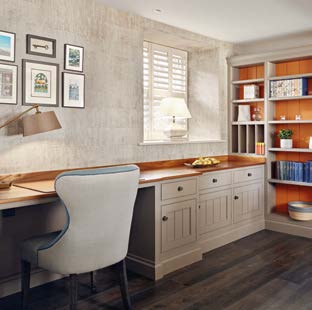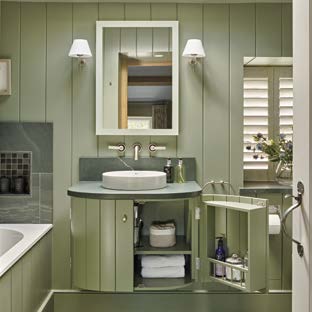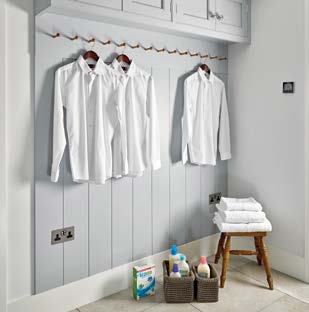DESIGN SOLUTION
We worked closely with our own in-house builder to work out a way of letting more natural light into the entranceway. Light tunnels were installed in the roof along the passageway which immediately transformed this space. As the client wanted lots of storage options, we used the space along the passageway to create a dressing room. Cabinetry was installed along this wall, with stunning walnut interiors, interior lighting and glazed doors finished with grey smoked glass and bronze handles from Ged Kennett. Pale grey pendant lighting was installed along the passage to add to the feeling of luxurious light and space.


