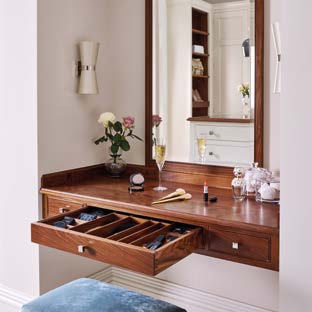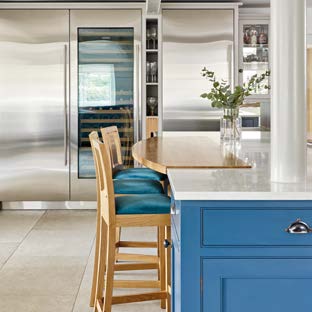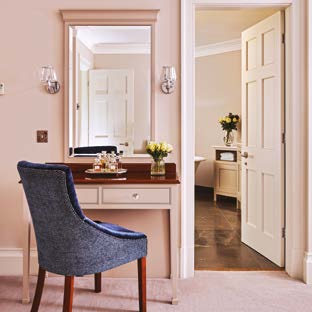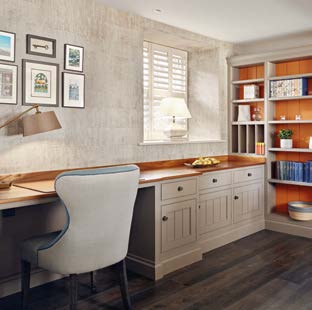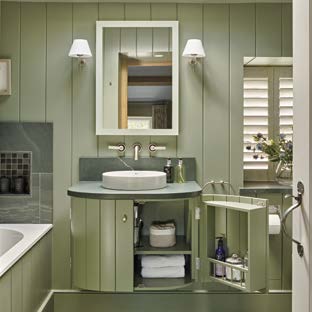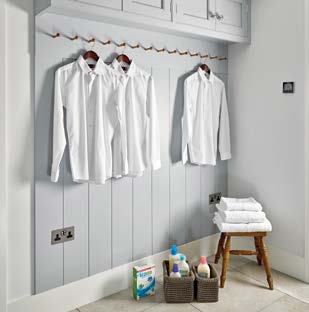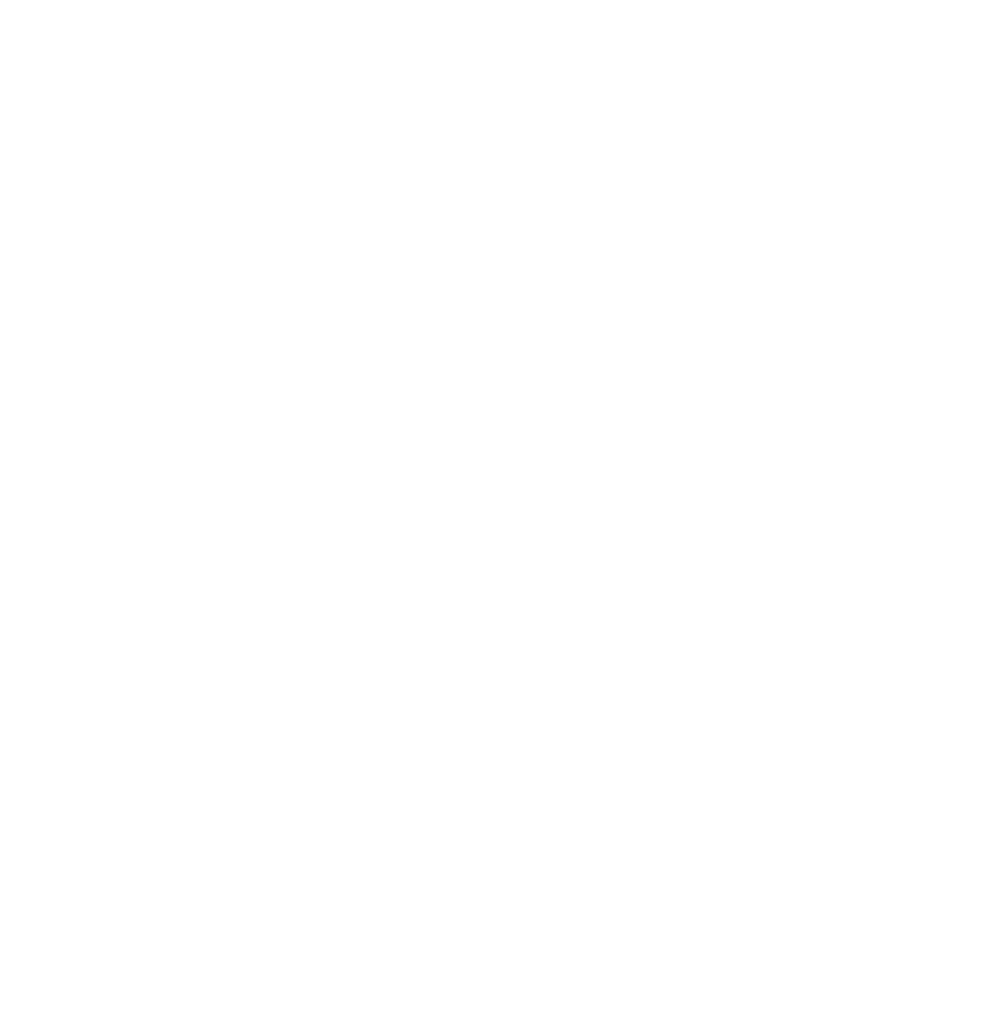A Traditional Twist on a New home
DESIGN SOLUTION
Our furniture designers, Richard Mason and Emily Chew considered our client’s needs and embraced the large, open-plan areas that their architect had created and designed the kitchen, utility, cloakrooms, bootroom and ensuites.
With their love of cooking, we designed a well-proportioned, extensive large kitchen area in phase one with multiple cooking, snacking, and seating areas and even an office working area within the large kitchen island. We ensured the space made the most of the beautiful garden and panoramic views of the surrounding countryside. The L-shaped kitchen included plenty of seating at the kitchen island, a living/ dining area with a large 10-seater dining table and a sofa. To take the pressure off the main cooking area, the island included a wine store, cooler, and prep sink, making the kitchen a practical and sociable space as the clients often had guests staying at their home.
The large, open-plan kitchen was designed collaboratively by our furniture designers Richard Mason and Emily Chew, with interior design from our in-house interior designer, Sue Hirst. This impeccably crafted kitchen uses traditional techniques to ensure the very finest quality creating space for cooking, entertaining and plenty of intelligent storage solutions. The kitchen features a 1500 Everhot range cooker and a Miele induction hob and a Miele steam combination oven and prep sink in the island.
The warm tone of the kitchen makes for a harmonious and modern look by using bronze metallics and oak for the island. The chimney breast features antique bronze mirroring from Rough Old Glass as a splashback, with pendant lighting from Bocci. Tap & Rinse are Perrin and Rowe with a boiling tap by Quooker and satin nickel handles by Armac Martin, providing the perfect harmony between modern appliances and gadgets with traditional elegance.
The kitchen island has an L-shaped, solid oak breakfast bar with handmade oak barstools from our SD Collection (ref SD15 BB). The rest of the island worktop is in Silstone in a gorgeous shade called Daria. The island also has a built-in wine cooler by Subzero.
Our client wanted to use the island as an area to catch up on work. We added suspension files and shelving/ electrical hook-up for their printer built within the cupboards and included a bookshelf in the kneehole area under the bar stool space. The perfect space for a morning coffee and work catch-up.
FOOD STORAGE
Hand-painted kitchen cabinetry was finished in Oxford Stone by Farrow & Ball. We included a 4-door break-fronted house hideaway, flanked by two tall, integrated fridge freezers by Subzero Wolf. The work surface is made of African Black honed granite and the larder finished in Brassica by Farrow and Ball. The house hideaway was designed as a breakfast cupboard containing everything regular house guests needed to help themselves in the morning without having to use the main kitchen.
DESIGN SOLUTION
The bootroom doubles as a dog room and includes cabinetry and bench seating handmade in our Skipton workshop.
We included shelving on the bench seating to allow for different sized wellies, lots of open storage for day-to-day use and plenty of storage behind doors. All cabinetry finished in Pigeon from Farrow and Ball with oak details and handles from Armac Martin. We also created a comfortable dog space under the bench seating at the far end of the boot room.
DESIGN SOLUTION
With multiple ensuites and guest bathrooms, the challenge was to provide an interesting focus in each room, creating some continuity whilst utilising the spaces, some of which were angled into the roof eaves.
Working with the eaves and available space we added a wall to hide the toilet cistern and keep everything neat and tidy. We created the cabinetry including a practical shelf above the bath, perfect for candles and a glass of wine.
Cabinetry and shelf brackets are finished in Moles Breath from Farrow and Ball with handles from Armac Martin. The bath shelf is Calcatta Ora marble framing the beautifully shaped Toulouse bath from Victoria & Albert. Taps and shower fittings are Style Moderne from Samuel Heath.
We designed and handcrafted the vanity cabinetry and mirror for the guest shower ensuite. It was finished in Brassica from Farrow and Ball with sycamore wood interiors.
The Volakas marble worktop is ideal for smaller spaces such as bathrooms, optimising light with a sophisticated feel. The twin surface mounted bowls are from Villeroy and Boch, taps and accessories from the Samuel Heath Landmark Collection and handles from Armac Martin. The walls are finished in Rubine Ashes from Little Greene Paint Company.
Handcrafted double bathroom vanity with coordinating mirror. Finished in Moles Breath from Farrow and Ball with a Calcatta Ora marble top. Taps from Samuel Heath Moderne range, under mounted bowls from Villeroy Boch and cabinet handles from Armac Martin.
Bathroom vanity and mirror, designed and handmade. Finished in Stiffkey Blue from Farrow and Ball with sycamore wood interiors and a Silestone top by Cosentino in Royal Reef. Surface mounted bowl from Villeroy and Boch, taps and accessories from the Samuel Heath Landmark collection and handles from Ged Kennett CM Ltd.
This pretty cloakroom is small but perfectly formed. Just for guests, it needed a smart appearance, as it was near the main entrance to the home. Hidden from initial view (which is always our design ambition for cloakrooms, ensuites and bathrooms) is the WC.
Bevelled mirror, marble tops with an under-mounted basin by Villeroy Boch, and basin taps by Samuel Heath in Style Moderne were the perfect accompaniment to our bespoke vanity cabinet with handles by Armac Martin. Walls were painted in Charleston Grey and cabinetry in Skimming Stone both from Farrow and Ball.
We fitted a coat cupboard to the left of the cloakroom.
For the owners’ personal use, this beautiful green cloakroom includes a single bowl vanity with mirror, shelf, and pot shelf below, we added a WC cupboard to hide the cistern and add to the proportions of the space. We added panelling to make the well-used room more hardwearing but also to add an attractive feature.
In keeping with the traditional feel, they wanted for their newly built home, we created and completed architrave, skirting and surrounds to add to the feel and look that the house had been in place for many years. Using traditional techniques, we added handcrafted panelling for different areas of the home to add to the illusion and provide the proportions and symmetry more typical in homes built in the past.
Every room we design contains a secret drawer and this project was no different. In fact, the rooms were so numerous that most of our cabinetmakers had a room each and looked after the furniture for their assigned room from start to finish, including the design and creation of the secret drawer for the room. Our cabinetmakers enjoy the challenge of coming up with ever more inventive and hard to find secret drawers. Finely crafted and cleverly concealed in all our pieces of fitted furniture, the secret drawer perfectly replicates the quality of craftsmanship and attention to detail that goes into all our furniture. Using spring release, push catch or a secret recess and where they are placed is entirely the choice and ingenuity of our cabinetmakers. We never tell clients the location of their secret drawer, as most people enjoy the challenge of finding it for themselves! To date, three years and counting is the longest undiscovered secret drawer….The secret drawer tally for this project was 11.
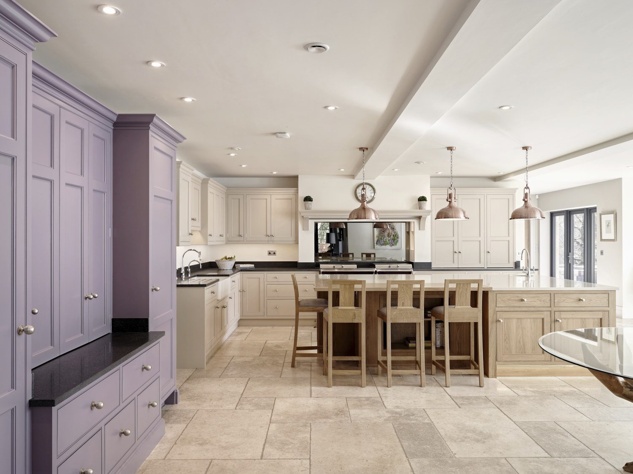
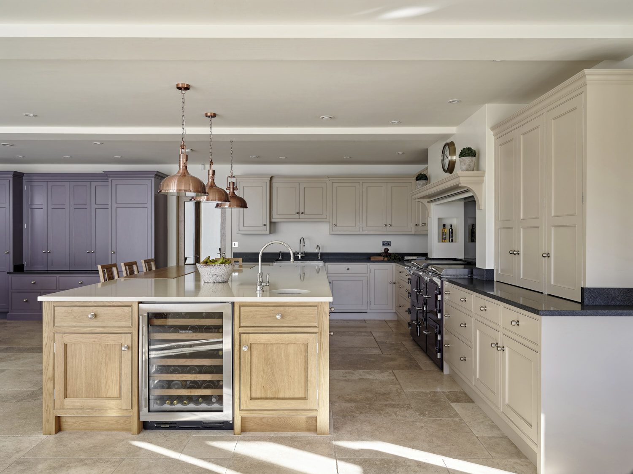
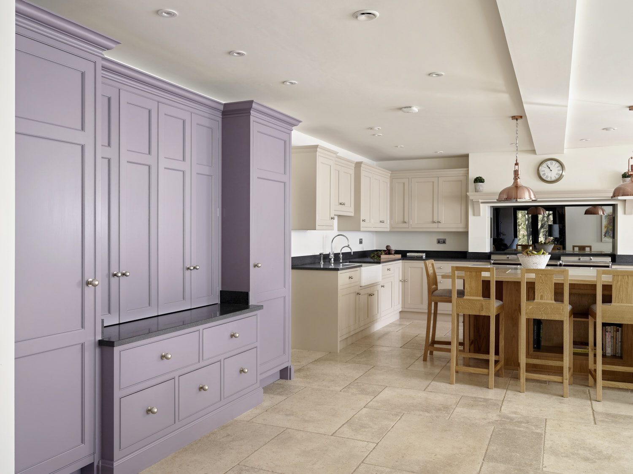
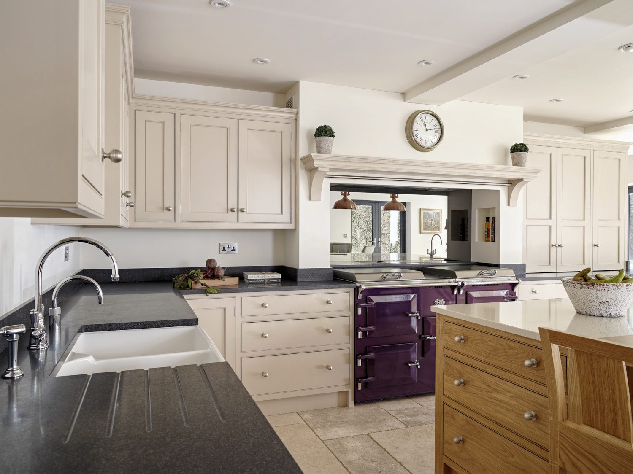
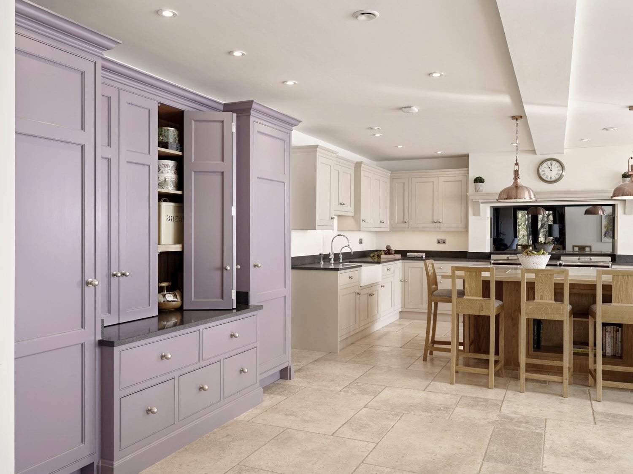
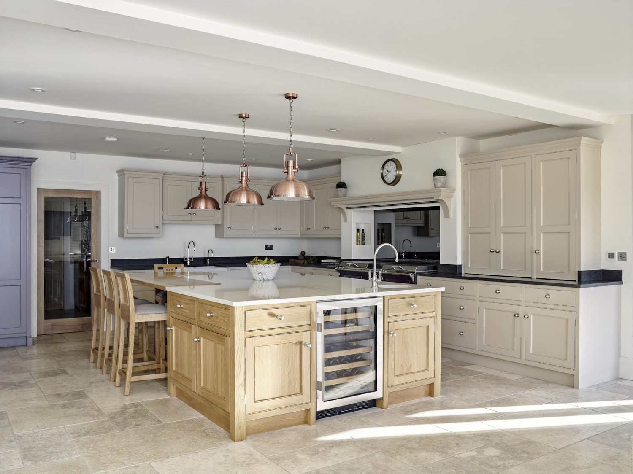
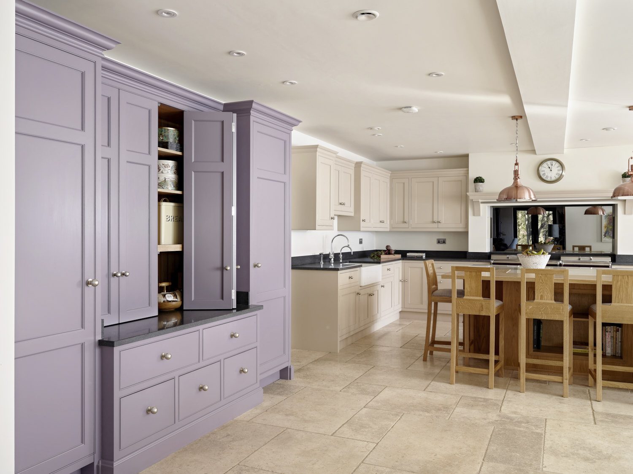
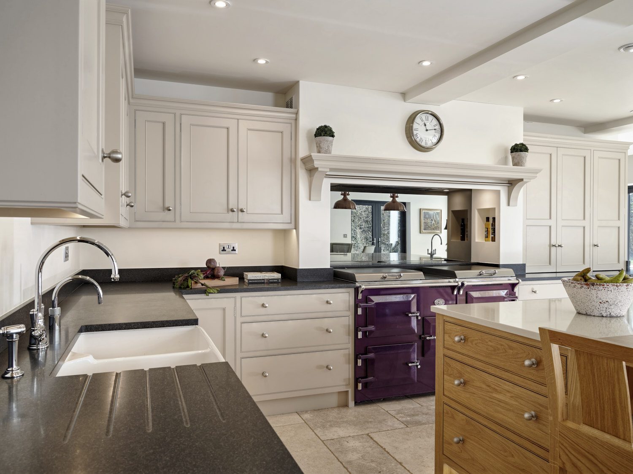
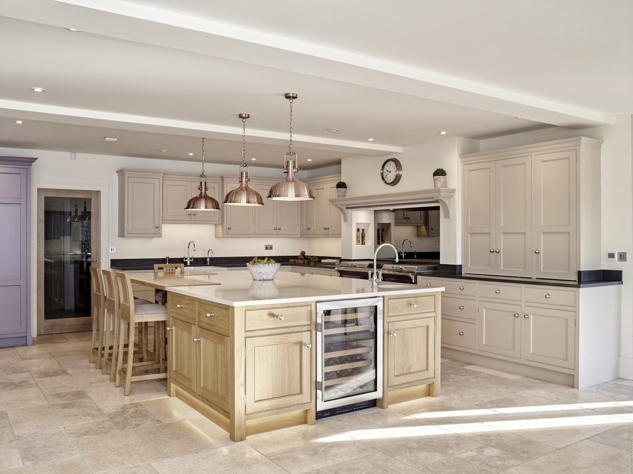
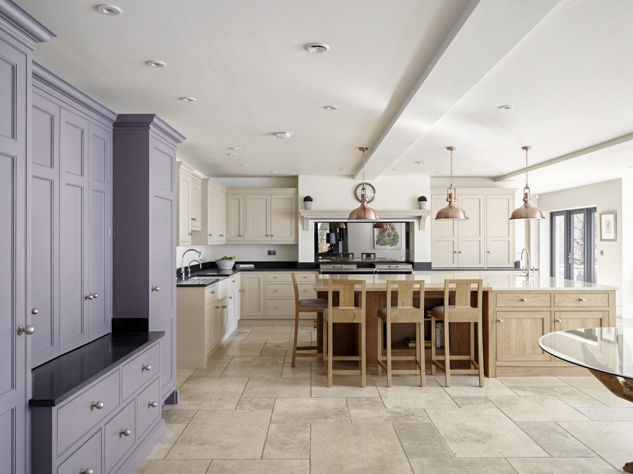
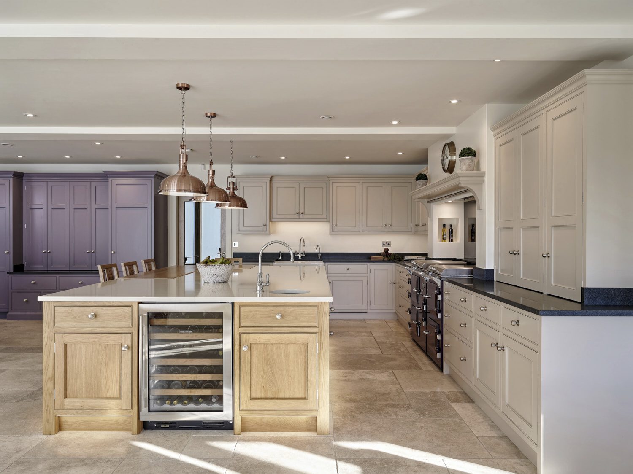
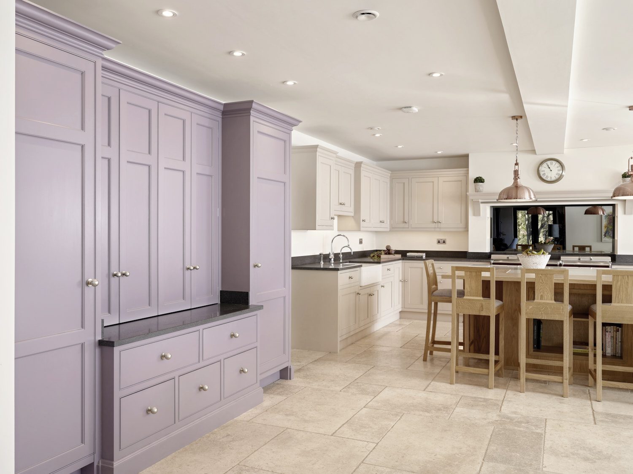
Discover the Secret Drawer...
Call into the Ilkley & Skipton showrooms for a closer look at our beautiful, handmade furniture.
