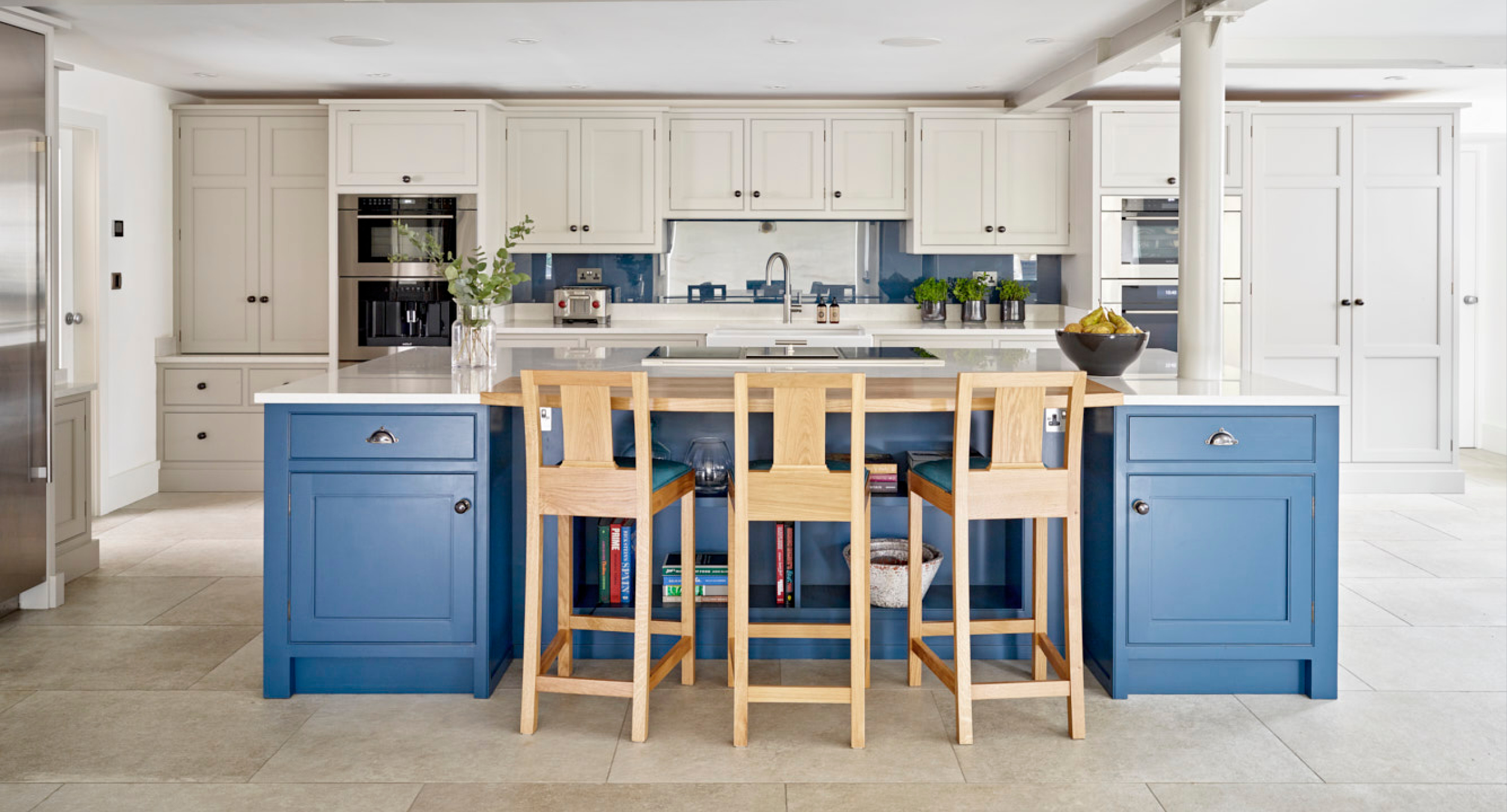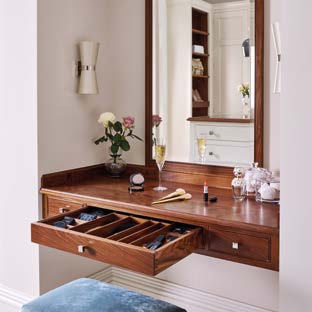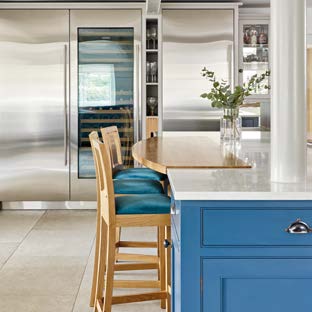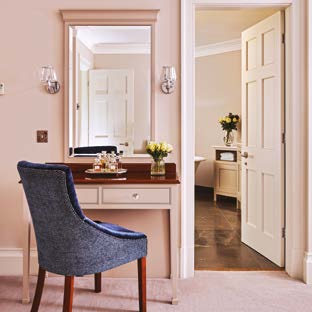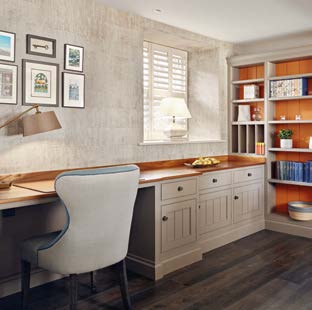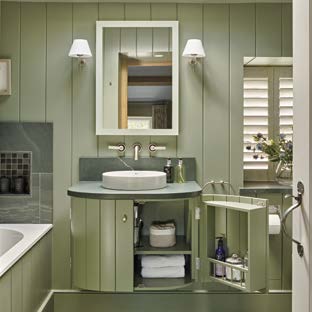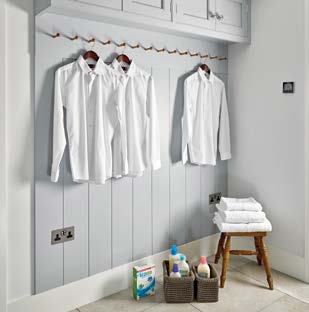DESIGN SOLUTION
The kitchen was designed and planned to incorporate a structural pillar, with extensive work carried out by our in-house builder, including the installation of wet underfloor heating. The space was opened up, making the previous separate rooms into one much larger one. The central island, handcrafted around the pillar created a well-proportioned design and an attractive, practical focus for the room. The island is finished in Stiffkey Blue from Farrow & Ball, with an oak breakfast bar, upholstered bar stools and a Silestone worktop. The oak detail continues with oak serving trays and oak cabinet interiors, including the house hideaway cabinet with its feature bi-fold doors for easy access.


