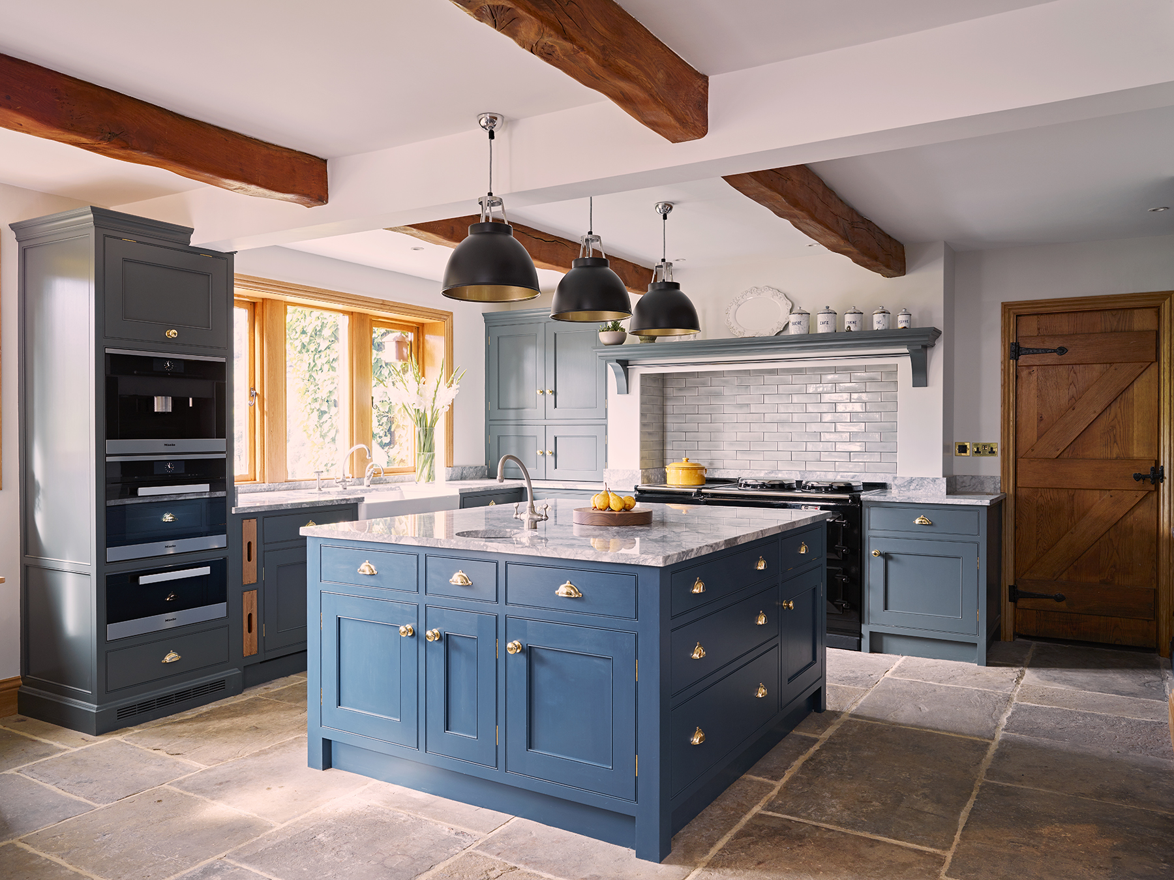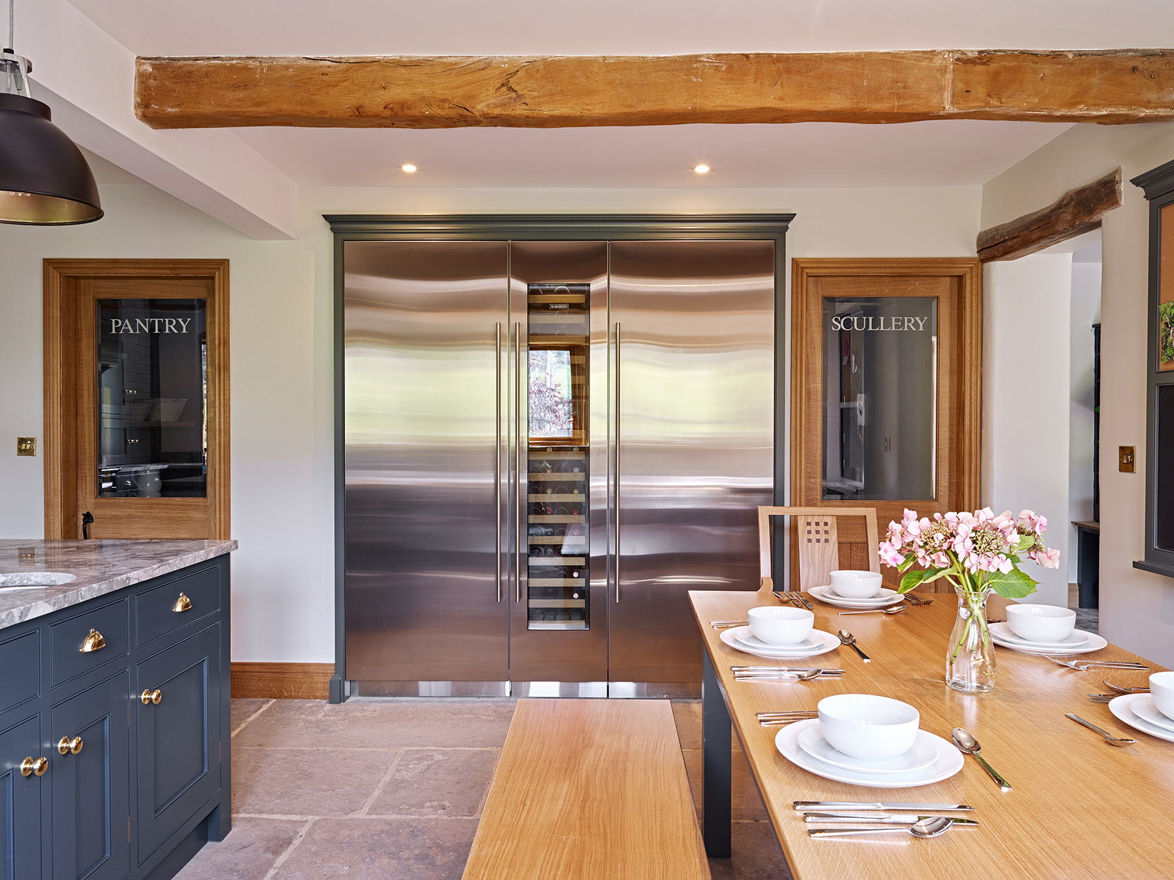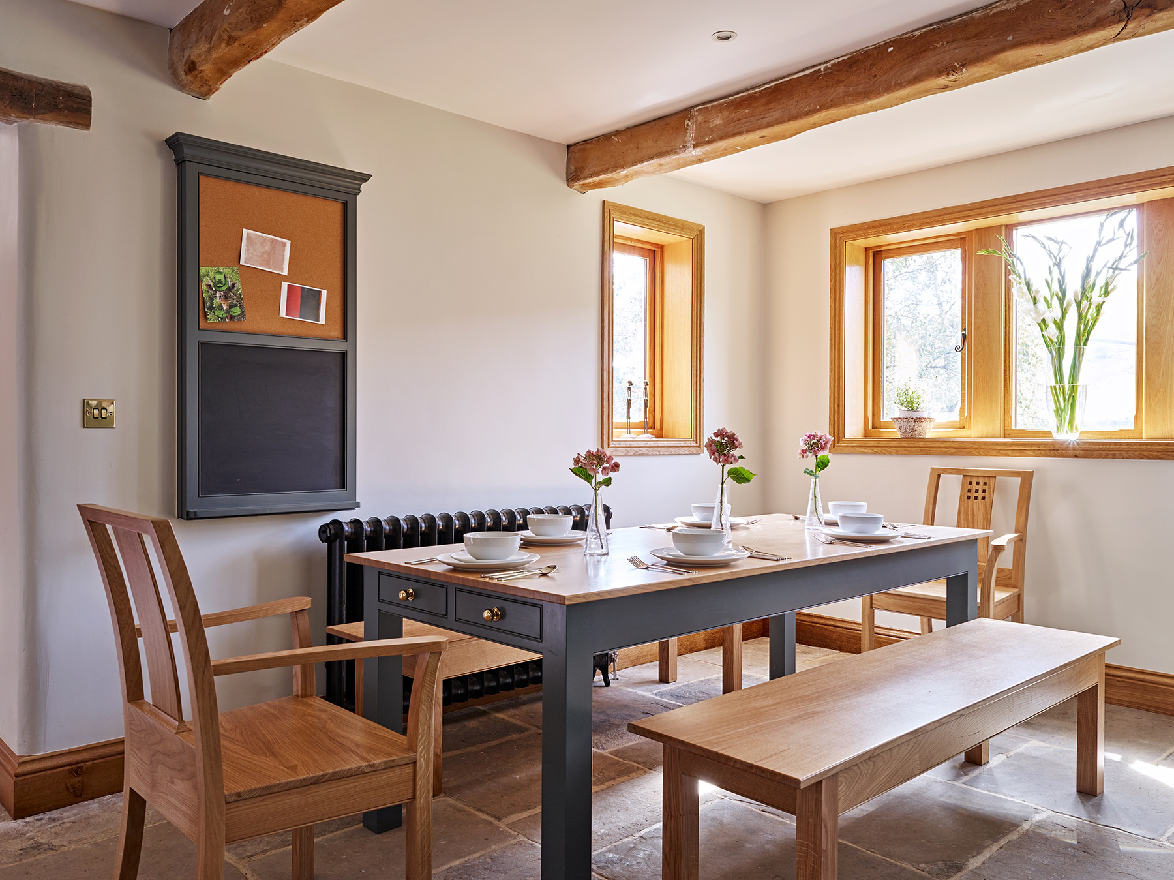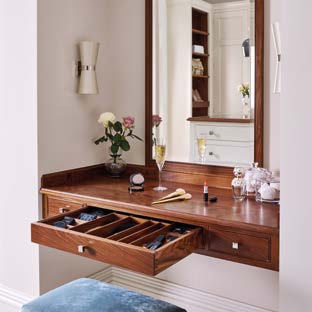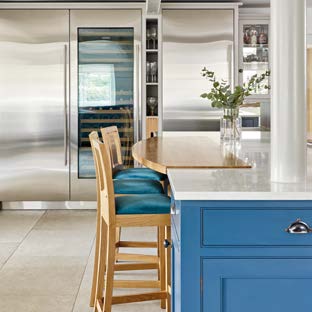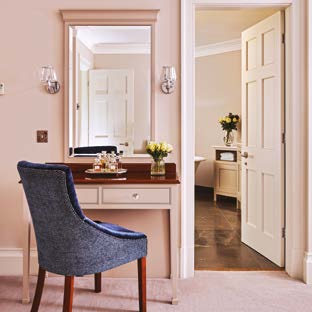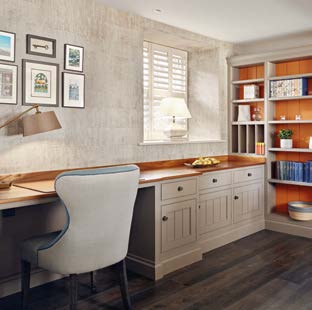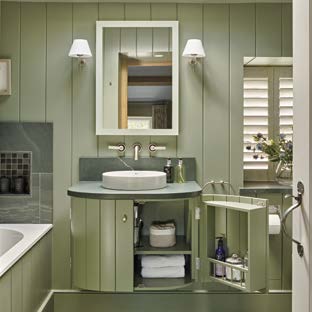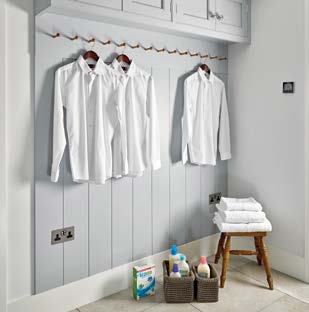DESIGN SOLUTION
Our in-house builder carried out extensive work on the property, knocking down the internal walls separating the existing kitchen and utility room, and repositioning them to create 3 rooms suitably sized for the kitchen, pantry and scullery. The existing timber floor was removed and a locally sourced Yorkshire stone flag floor laid. The main space was designed to feature a large L-shaped kitchen, a wall of modern stainless-steel appliances, and an 8-seater breakfast table, all centred around a generously sized island with prep sink. The etched glass door leading to the pantry cleverly showcases a combination of storage styles, including open oak shelving, hand carved apple crates and food storage cabinets with fly screens. The quartzite cold shelving is for additional cold food storage, with fully tiled walls and cabinet backs to help keep the temperature down, taking pressure off the fridge. The 3-door house hideaway cabinet, was designed with the client’s passion for baking in mind, perfectly housing ingredients, crockery and table-top appliances. It also includes a solid oak bread box to catch the inevitable crumbs. The worksurface is set slightly lower to aid mixing in large bowls and is easier for children to use.


