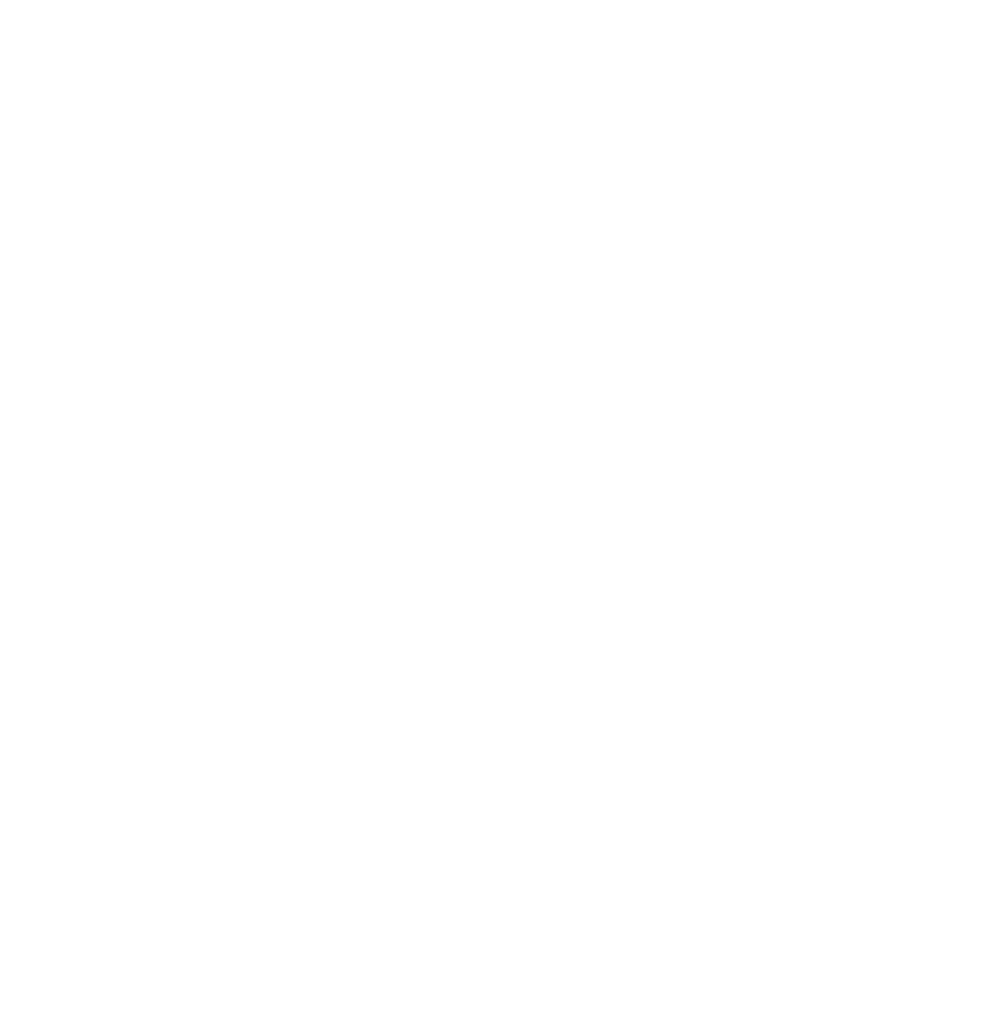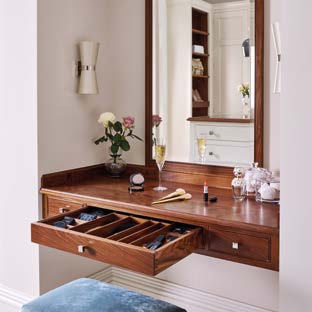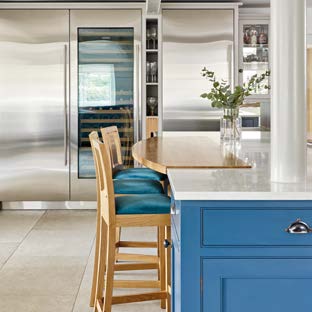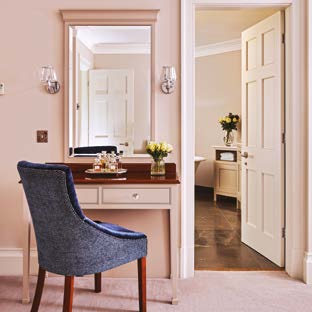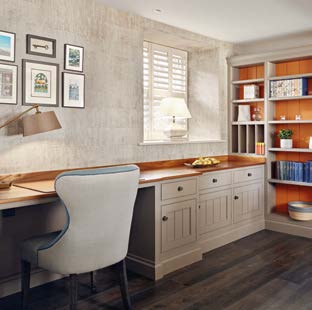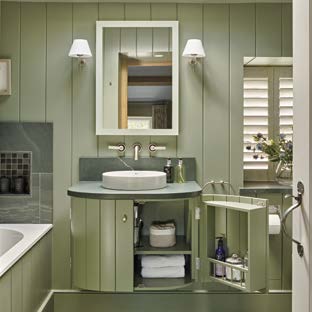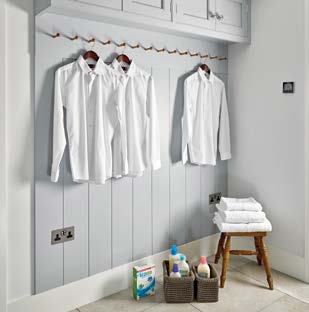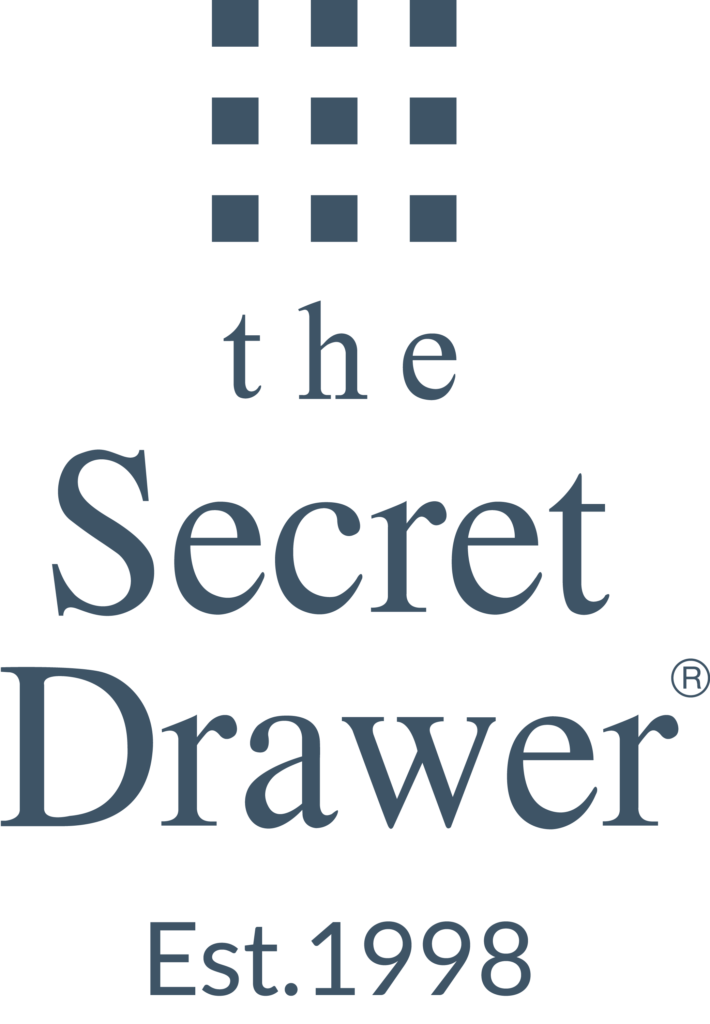DESIGN SOLUTION
We worked collaboratively to understand the everyday needs of the
household and agree the best layout for the space as a whole. We decided
to create a laundry area with peg rail hanging space for ironing and cabinetry for cleaning equipment, plus space for appliances including washing machine and tumble dryer, both from Miele. Through from here we were able to create a walk-in pantry to store food and less often used crockery and glassware. Then in the entrance hall we created a boot room to keep this area organised and tidy, with each family member getting their own dedicated space. We also modernized the existing cloakroom. The zones were previously separate rooms which were partly opened up by our builder to create a free-flowing space with no awkward doors to get through whilst moving around the house, sometimes carrying items such as laundry and cleaning products.

