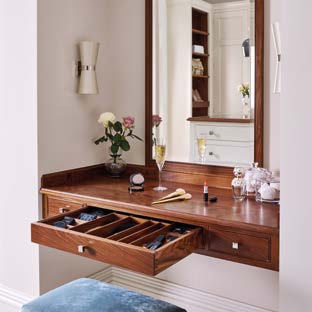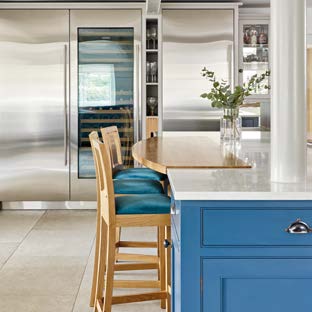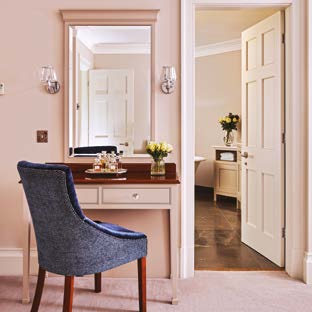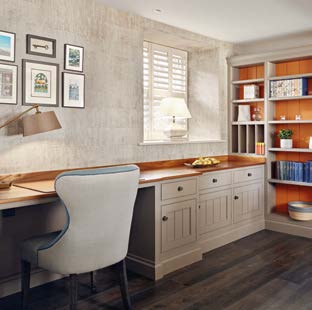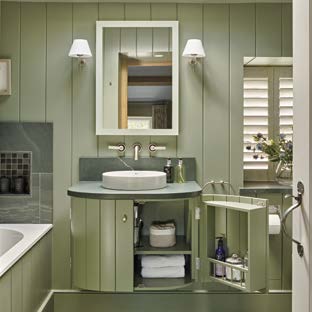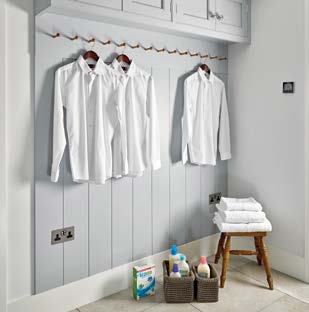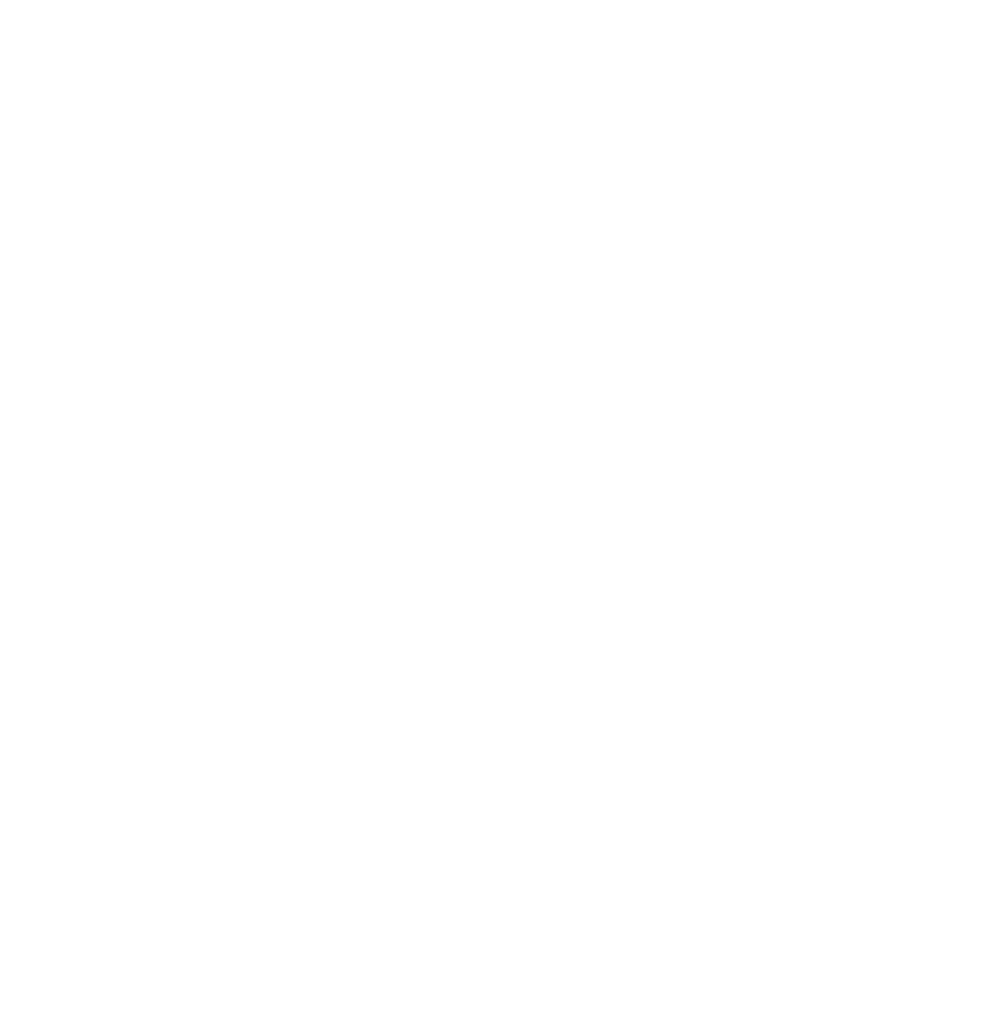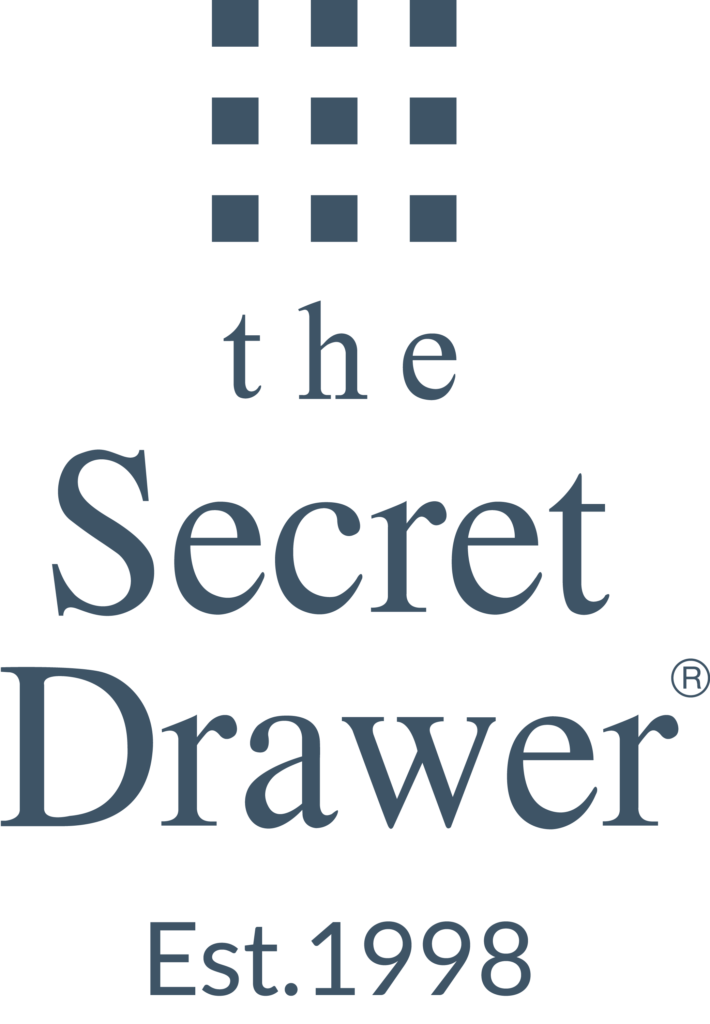Re-imagined Spaces in a Historic Farmhouse/Barn Conversion
A beautiful family home was redeveloped utilising previously unused spaces to create harmonious rooms that married proportion with practicality. The team worked with the clients who were keen to open out the downstairs space, by removing walls and replanning the kitchen/ dining and living space. Previously ignored areas became useful and beautiful talking points such as the gin bar, seating area with arched, shuttered windows and an interesting utility with bespoke sycamore ladders to a uniquely located wine store. Upstairs the addition of multiple ensuites and a house bathroom allows plenty of facilities for each of the 6 bedrooms.
DESIGN SOLUTION
Recommended by a friend, we first met the clients to discuss their kitchen. We soon developed a trusted client/ customer rapport and were invited to look at other rooms in their beautiful, Nidderdale home.
Their listed farmhouse was restored more than 30 years ago. They were looking to update their home by bringing in additional natural light and space to the large combined farmhouse/barn conversion.
This included filling in an unused indoor swimming pool and unifying the whole, larger space with used, calibrated stone flags across the entire area.
A timeless kitchen sitting nicely in its surroundings, with a solid pippy oak island and painted cabinetry elsewhere. We created the chimney breast feature, which sits on top of the work surface, allowing full storage beneath. features our classic oak bar stools (SD15 BB) with signature inlaid back detail and upholstered seat pad. The kitchen island is handmade from Pippy Oak with bead board detail and antiqued black granite.
Two rooms became one by removing one large wall to create a well-proportioned kitchen, dining and living space. The new opening was lined with timber panelling, skirting and architrave. This was made to match perfectly with the home’s existing interior architecture. Reclaimed, calibrated Yorkshire stone flags were laid on an underfloor heating system.
The kitchen was designed to incorporate the existing navy blue aga, with an ever-popular bespoke house hideaway and a fridge/freezer from Sub-Zero. All cabinetry was hand-finished in Farrow & Ball White Tie and Pewter handles by Armac Martin.
DESIGN SOLUTION
Sometimes we aim to sympathetically renew previously unused areas of the home whilst making the most of existing features.
The arched window was elevated by the design and installation of panelled, folding shutters. Our building team had to widen the internal wall to allow space for the shutter pockets. The historic arched window is beautifully paired with upholstered bench seating, new flooring, a table, and true hidden shutters.
Bench seating finished in London Stone from Farrow & Ball, upholstered in Kensington fabric from Abraham Moon & Sons. The skirting mouldings were added to match the existing mouldings in the room. A feature that showcases The Secret Drawer’s craftsmanship, skill levels and attention to detail is the skirting boards, which were created to go up and around the step. The skirting board detail goes up and around the step The gin bar placed was opposite the new seating area and the table matched the gin bar with a Silestone, gin-proof top.
The bespoke wooden window shutters to let the light in. This beautiful new feature window was given the setting it deserves with folding shutters and architrave, designed to work with the other period mouldings and architectural details in the room.
DESIGN SOLUTION
A beautiful example of a home gin & cocktail bar, which was created in a wide hallway area, between rooms, to repurpose the space and create storage for an extensive gin collection. The bar includes integral lighting, a refrigerated wine store, silver mirrored glass, open shelving, angled display shelving and a full-door cabinet and drawers. Furniture finished in Mouse’s Back from Farrow & Ball. The furniture mouldings coordinate with the interior mouldings as well as the Silestone top from the bar, which matched the Silestone top of the table (not shown) in the seating area creating an overall coherent and polished look.
DESIGN SOLUTION
This space was re-designed with a dual purpose: Utility and wine room. The utility area has all the equipment and cabinetry needed including convenient broom and boot storage and a washer/dryer, the cabinetry is made to be in keeping with the country feel of the home.
The painted wine racks make the most of previously unused space above a stairwell and include handcrafted, bespoke, sycamore, and moveable ladders for easy and safe access to the fine wine collection. A sycamore handrail was added to the existing balustrade.
DESIGN SOLUTION
The guest ensuite bathroom has a wall-mounted mirror and shelf. Basin from Villeroy and Boch with taps from Xenon by Samuel Heath.
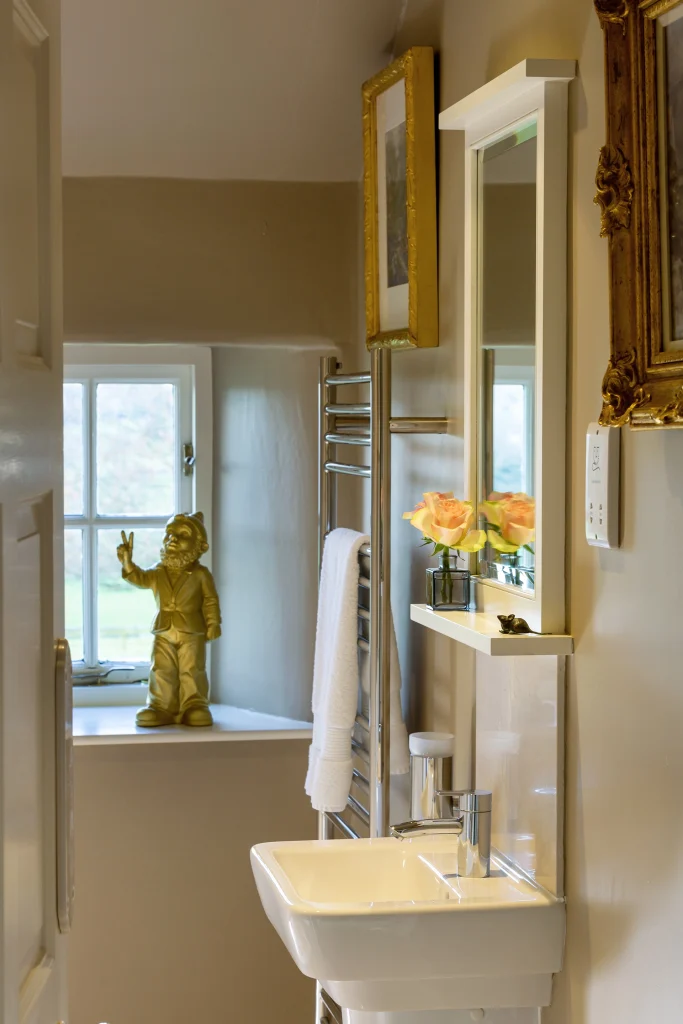
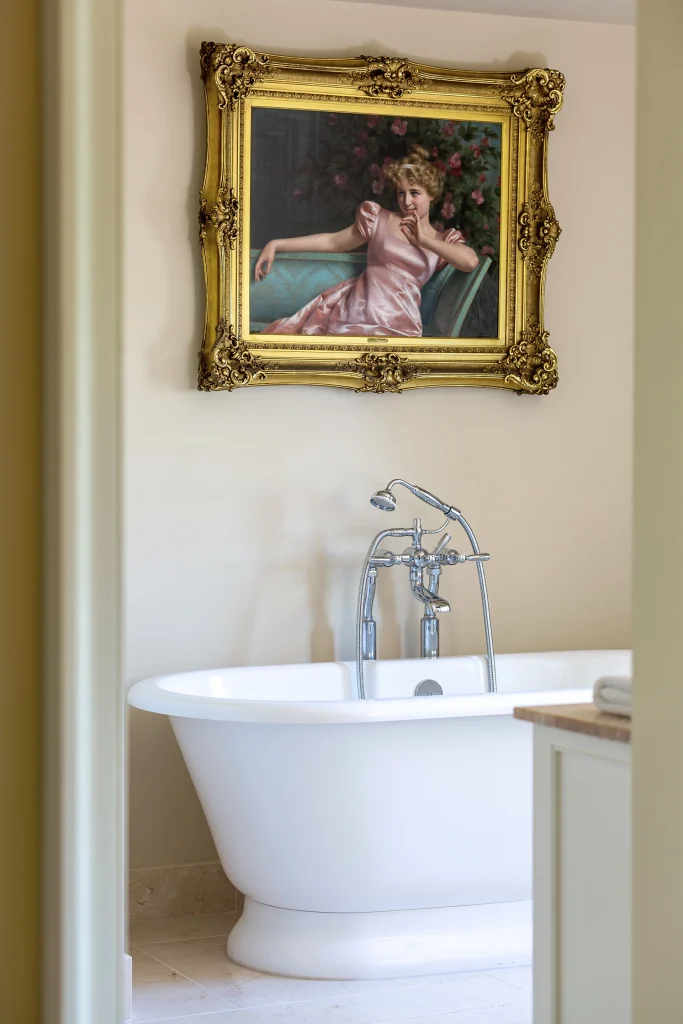
DESIGN SOLUTION
The house bath features a free-standing York bath from Victoria and Albert and Fairfield taps by Samuel Heath.
DESIGN SOLUTION
Master ensuite with shower and fitments from the Fairfield range by Samuel Heath. Just seen is the three-drawer graduated chest of drawers with a marble top styled after an original washstand, in keeping with the age of the farmhouse.
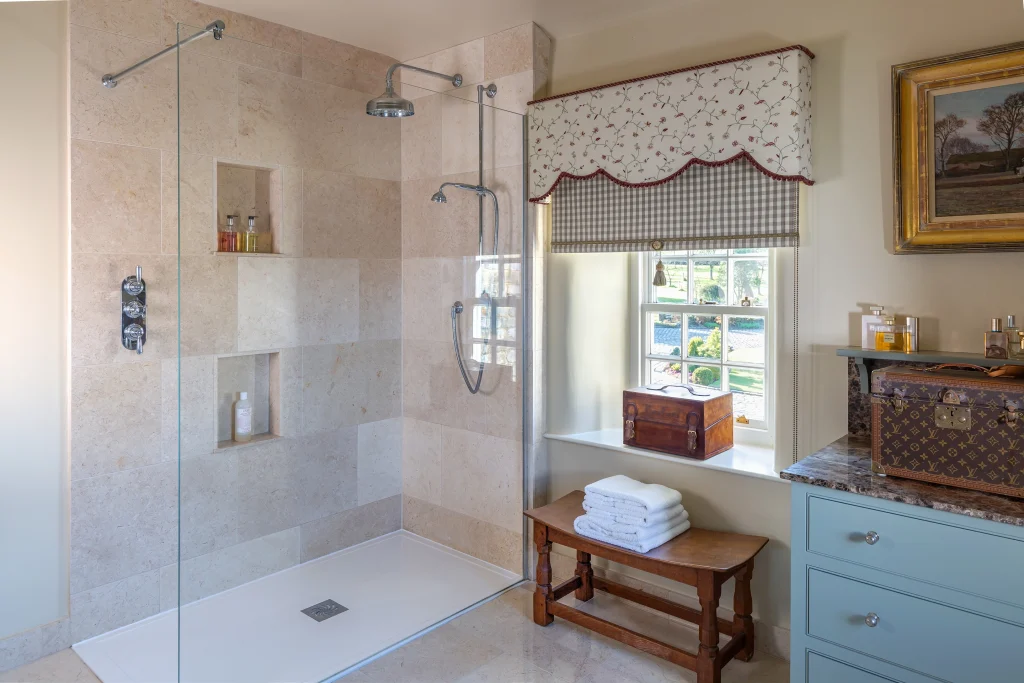
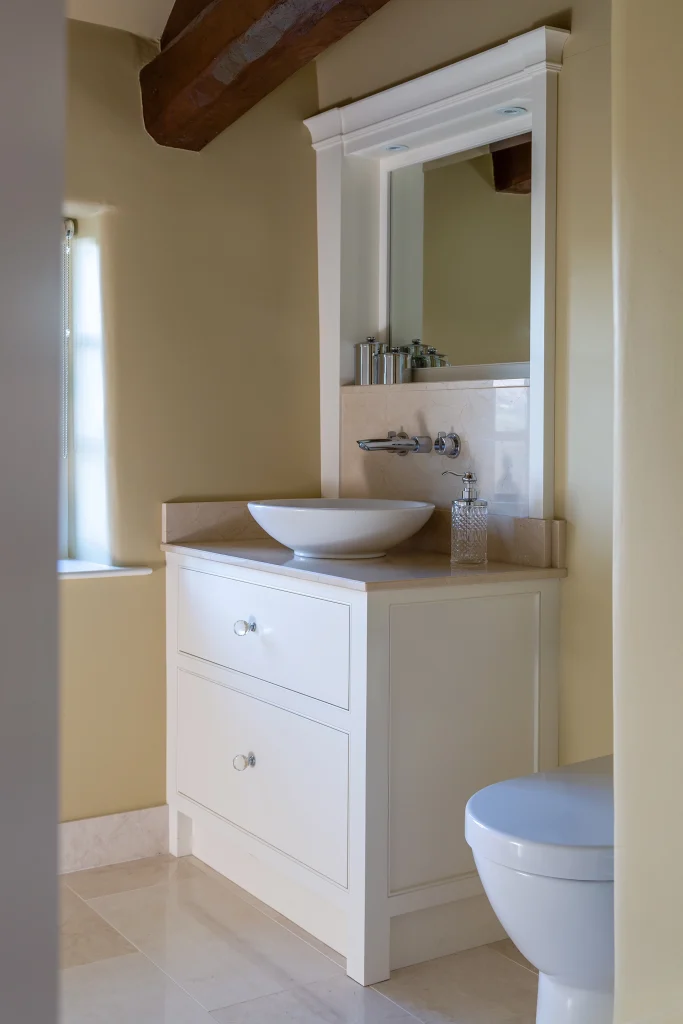
DESIGN SOLUTION
The guest ensuite has bespoke cabinetry including a shelf and mirror with top mounted basin from Villeroy and Boch and fittings in Xenon by Samuel Heath.
DESIGN SOLUTION
The guest ensuite 2 includes a small wall cabinet, a wall-mounted basin from Villeroy and Boch and Landmark Pure taps from Samuel Heath.
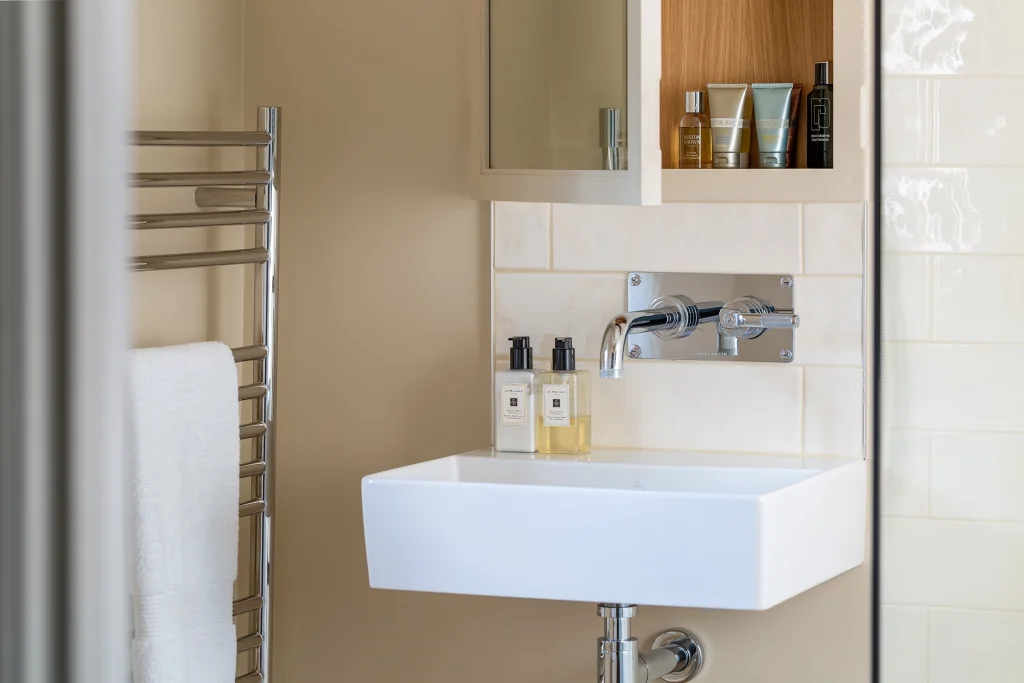
DESIGN SOLUTION
The guest ensuite bathroom has a wall-mounted mirror and shelf. Basin from Villeroy and Boch with taps from Xenon by Samuel Heath.
The house bath features a free-standing York bath from Victoria and Albert and Fairfield taps by Samuel Heath.
Master ensuite with shower and fitments from the Fairfield range by Samuel Heath. Just seen is the three-drawer graduated chest of drawers with a marble top styled after an original washstand, in keeping with the age of the farmhouse.
The guest ensuite has bespoke cabinetry including a shelf and mirror with top mounted basin from Villeroy and Boch and fittings in Xenon by Samuel Heath.
The guest ensuite 2 includes a small wall cabinet, a wall-mounted basin from Villeroy and Boch and Landmark Pure taps from Samuel Heath.
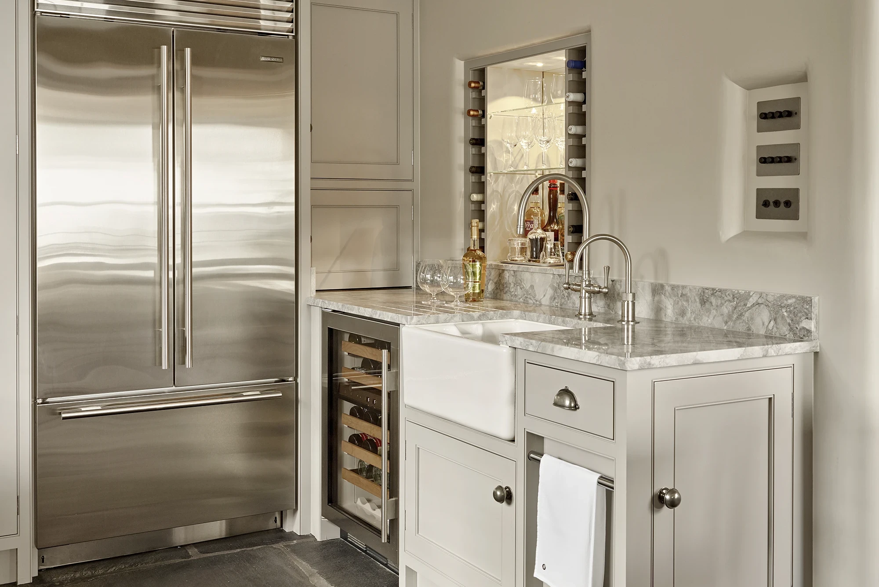
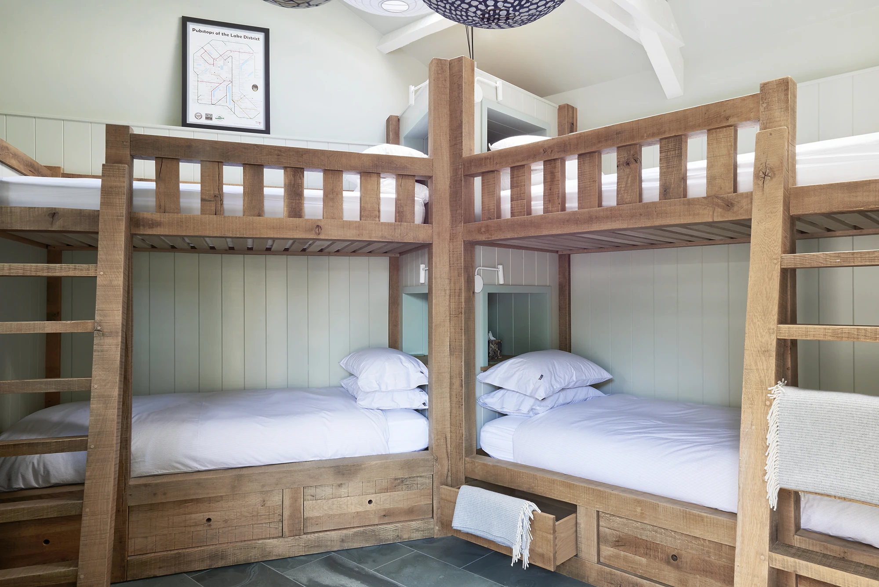
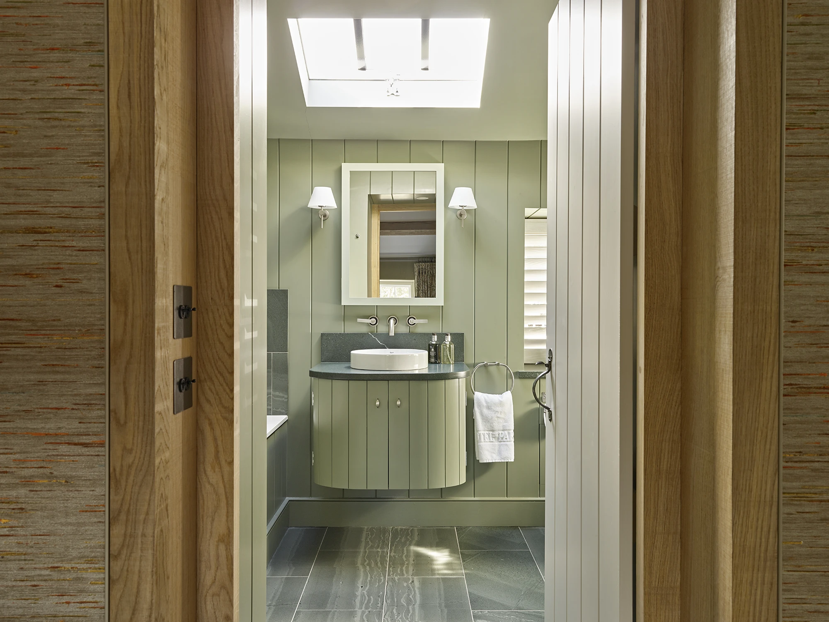
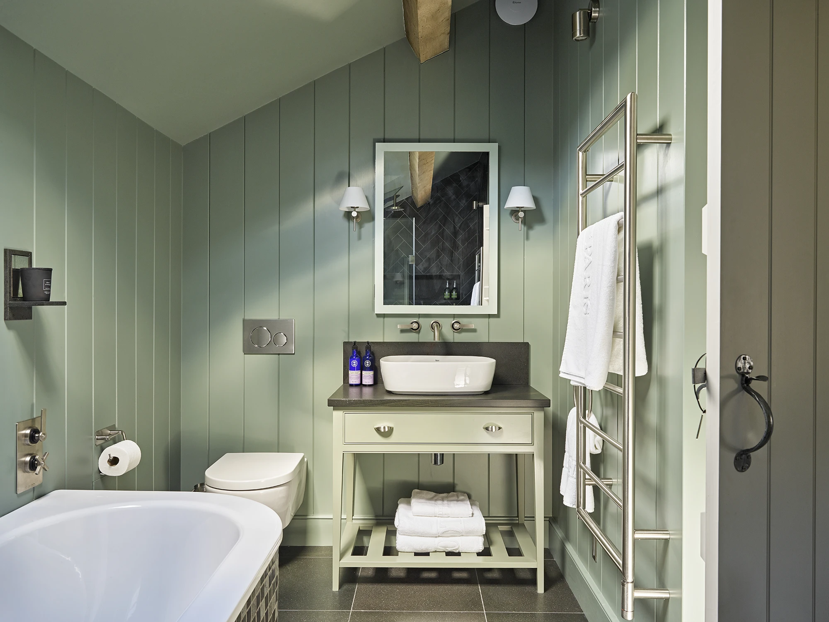
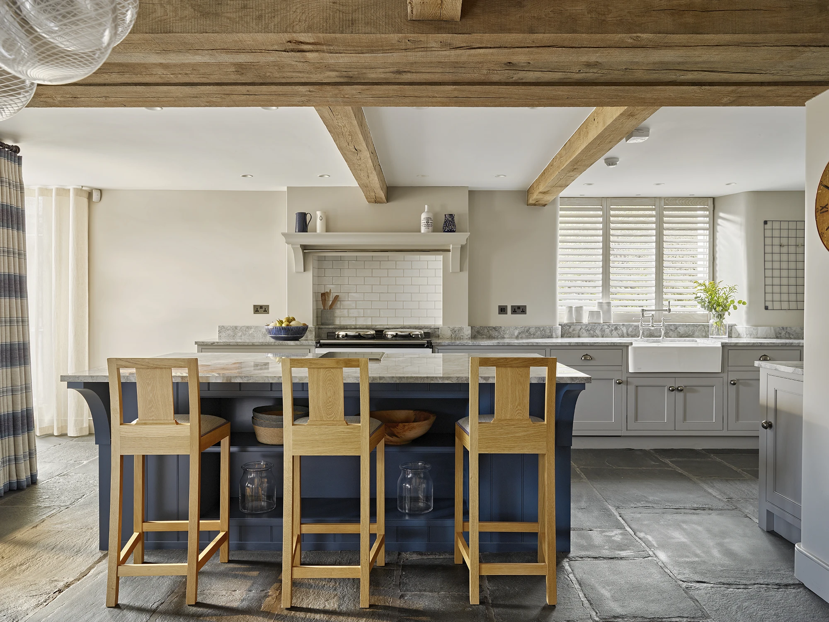
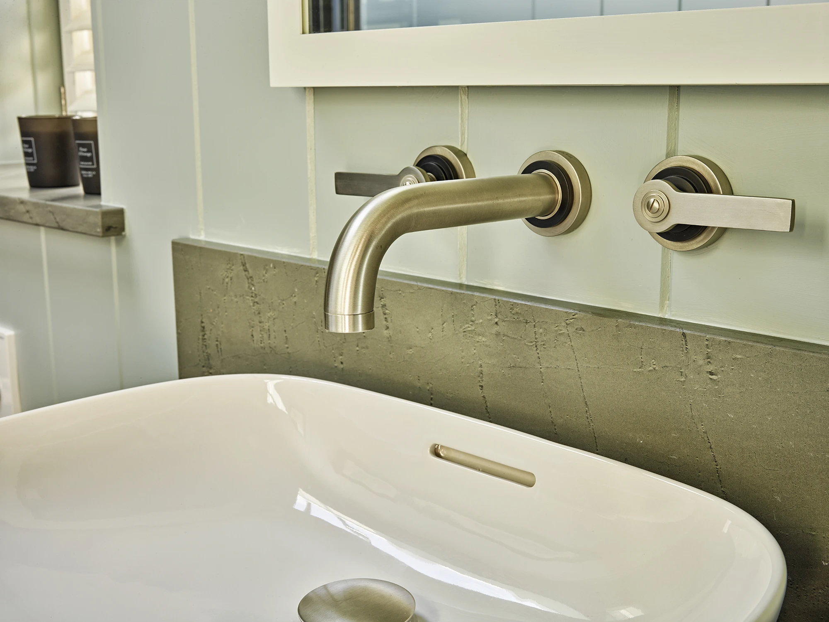
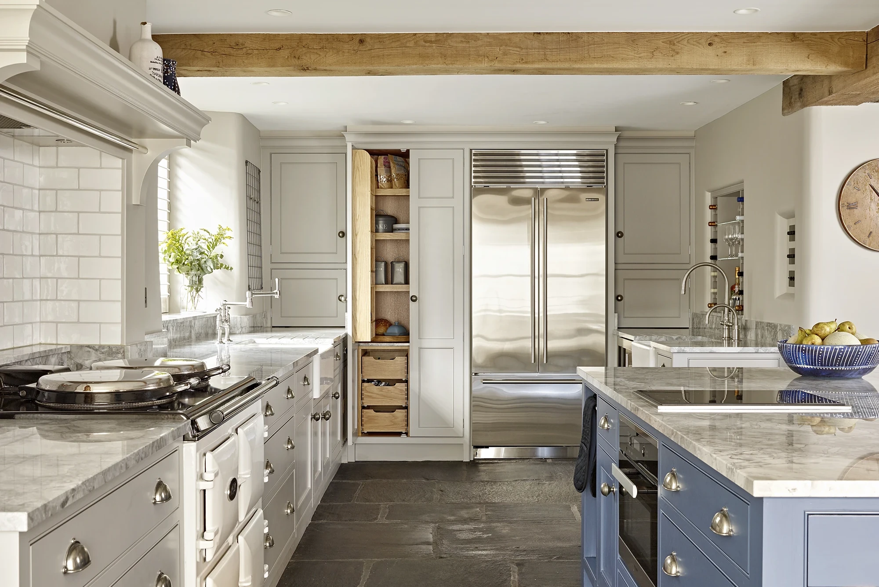
Discover the Secret Drawer...
Call into the Ilkley & Skipton showrooms for a closer look at our beautiful, handmade furniture.
