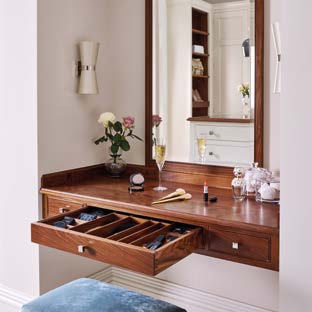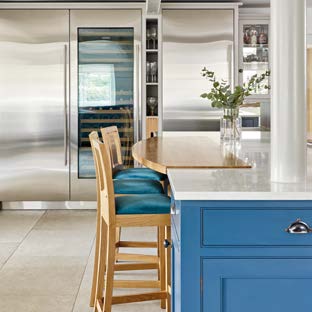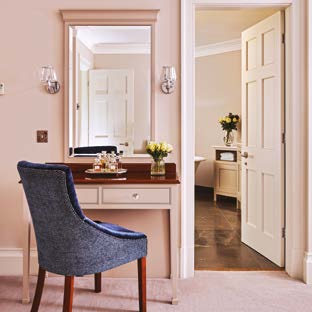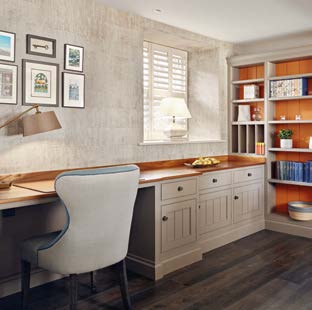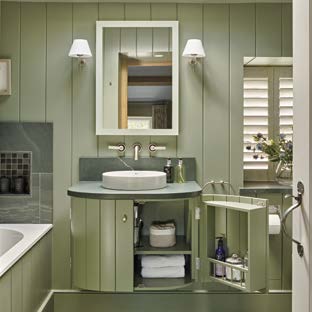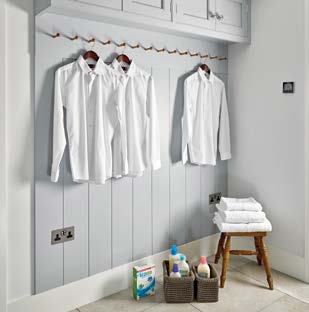Mid-Century Modern
We helped a couple from Yorkshire to transform their 1961 home, who have a love of the pared back style mid-century, a collection of authentic and reproduction pieces and a clear vision of how they wanted their revamped home to look. The Secret Drawer transformed the entire ground floor and most of the first floor with spectacular results.
DESIGN SOLUTION
This home successfully achieves one of the key principles that define the mid-century modern design- the idea that ‘form follows function’. The furniture, objects, and buildings influenced by the modernism movement are designed to reflect their intended purpose; so, if they prove not to be practical, then they’re not needed. The Secret Drawer helped to bring to life the client’s vision by designing and handcrafting bespoke furniture with a timeless look that matched the client’s minimalist aesthetic.
The entire ground floor space was remodelled following classic mid-century interior rules. We created clean, architectural lines by removing most of the interior walls and rebuilding the space and adding double patio doors.
The illusion of space was provided by using a mirrored splashback reaching from worktop to the ceiling. The choice of dark walnut for the handcrafted, bespoke kitchen furniture beautifully achieved the mid-century modern look. Bold highlights were created by painting the bespoke, moveable island in Air Force Blue 260 (Little Greene) to contrast with the neutral tones of Fuji 201 (Paint & Paper Library) used on the bead board extractor cover and shelving above the Tiree White Silestone worktop.
The bespoke, moveable island, with lockable wheels, elevates this mid-century modern kitchen. Industrial chic is back and finishing the piece off with a stainless-steel worktop it adds a professional and contemporary chef vibe that contrasts beautifully with the walnut kitchen. It brings a balance between cold and warmer physicality to the space, resulting in a unique blend of industrial and organic elements that is a design statement in itself. The island is painted in bold Air Force Blue 260 (Little Greene) that tone with the customer’s existing chopping boards, which were given a tailor-made home in one of the drawers of the furniture. Another feature are the wheels so that the space can be reconfigured simply by moving the furniture around.
The couple’s principle of purist design extended to the interior kitchen fitments, designed to hold their minimalist kitchen settings of 4 sets of crockery and cutlery. Their choice of unfussy, utilitarian-style furniture in the living and dining areas of the open-plan space oozes warmth and character, successfully completing their modern take on mid-century. The symmetrical layout creates balance, and a feeling of calm yet is stylish and cozy.
A long walnut shelf above the small Everhot stove adds to the clean lines and symmetry of the dining area and brings harmony to the 2 zones in the open plan living space.
The polished, pulled-together look of the open-plan ground floor continues with bespoke cabinetry that combines function, form and beauty. This unused area of our customer’s dining area was brought to life and given purpose with a gorgeous corner cabinet featuring reeded doors. Reeding is a technique that involves creating vertical grooves or channels on the surface of a material, such as wood, metal, or glass. Reeding adds texture, dimension, and visual interest, creating a subtle yet sophisticated look and is often seen in original mid-century furniture. Designed to meet the couple’s exact requirements, the corner unit in flat, natural oak includes storage for their selection of wine with practical hanging space for glassware.
DESIGN SOLUTION
The classic mid-century interior rules are continued into the utility room which is also treated to clean, architectural lines and warm, walnut furniture.
DESIGN SOLUTION
The rest of the ground floor make-over included the creation of a bedroom, dressing room and ensuite using a winning combination of form and function by taking a previously unused space and turning it into an aesthetically pleasing and practical area with floor to ceiling built in, handmade wardrobes.
The white staircase with its walnut banister, echoes the style of the open-plan living space whilst seamlessly connecting the bedroom, dressing area and bathroom.
In the bedroom, clean lines and muted colours prevail and adding texture with a mohair rug. The patio doors to the garden brings light and nature to the space, echoed with plenty of leafy houseplants in the bedroom.
Many homeowners imagine that a large amount of spare square footage is required to create an ensuite dressing room and bathroom. This project proves that less is more with a corridor between the master bathroom doubling as a dressing room area. The floor to ceiling wardrobes provide ample space and the bedroom suite is completed with stairs and a gorgeous painted, walnut banister making a sleek and stylish connection to the sleeping area.
DESIGN SOLUTION
The mid-century theme is reinterpreted for today’s modern interiors and lifestyle with the elegantly stylish ensuite including bespoke, hard wood vanity cabinet and stark white bathroom suite. Beautifully handcrafted vanity unit with mirror over in Walnut. Villeroy & Boch Under mounted oval bowl, Samuel Heath Xenon wall mounted basin taps and unit top in Tiree White from Silestone. The stunning Eldon bath is from Victoria & Albert, with concealed wall mounted bath filler, Xenon from Samuel Heath with wood effect floor tiles and walls painted in Fuji #102 from Paint and Paper Library.
At The Secret Drawer we relish the opportunity to turn ‘problem’ and unused areas of the home into truly enchanting and useful spaces. Like this loft space bathroom, which had numerous irregular angles. We used this element to create an intriguing and beautiful hand-crafted mirror matching it to the small vanity, fitting everything neatly and perfectly into the available space, adding more than a dash of uniqueness to our customer’s home.
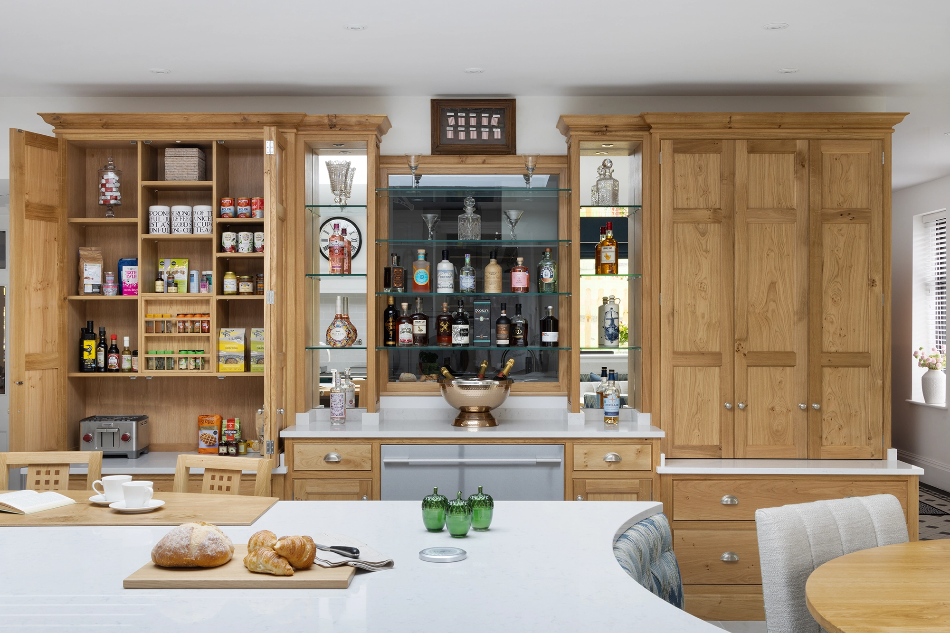
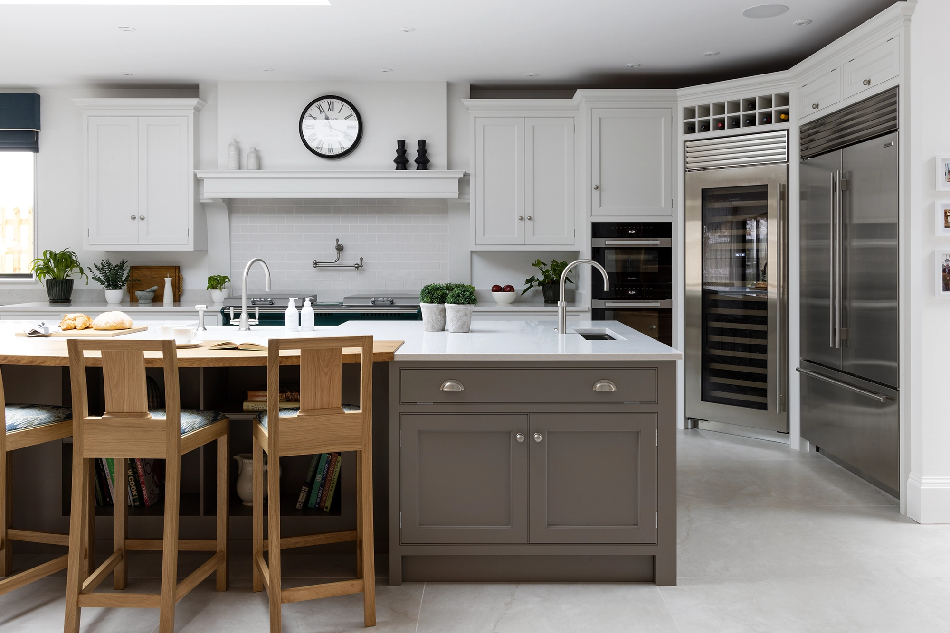
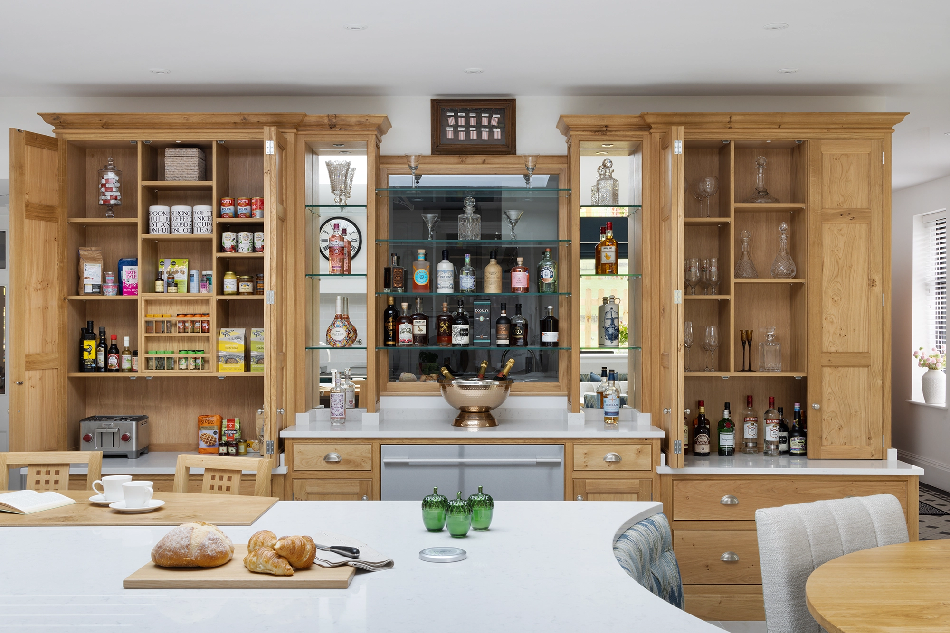
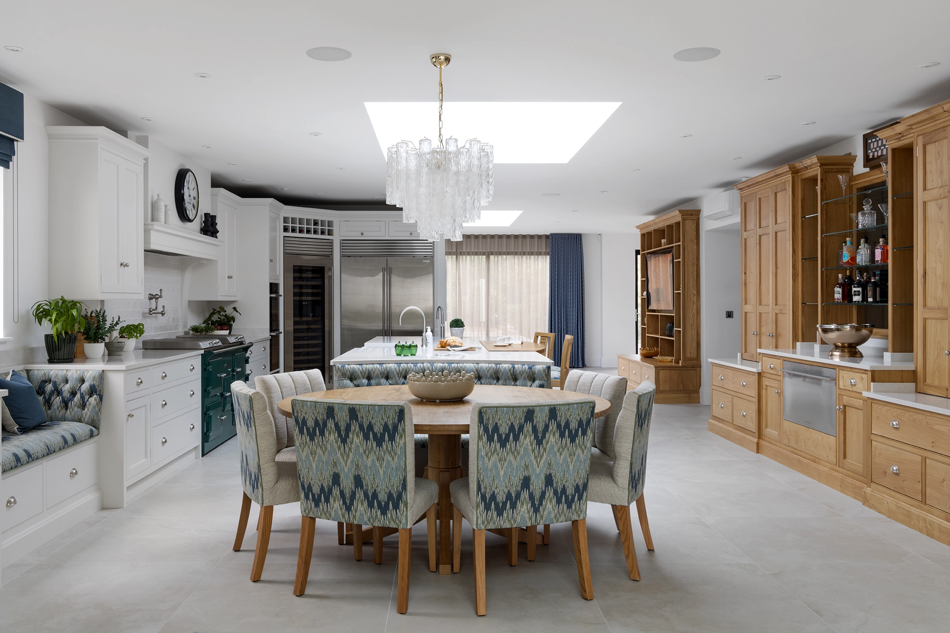
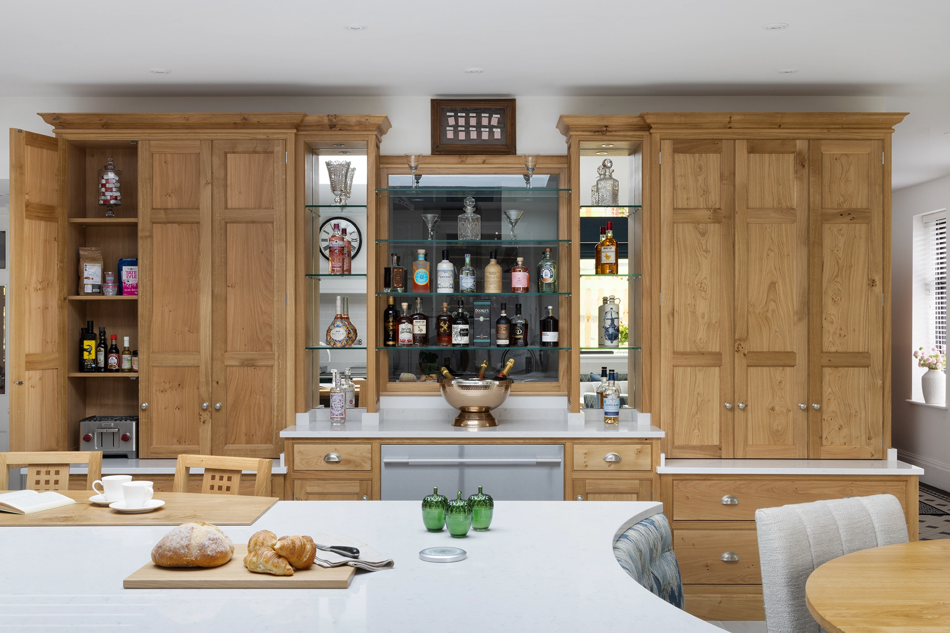
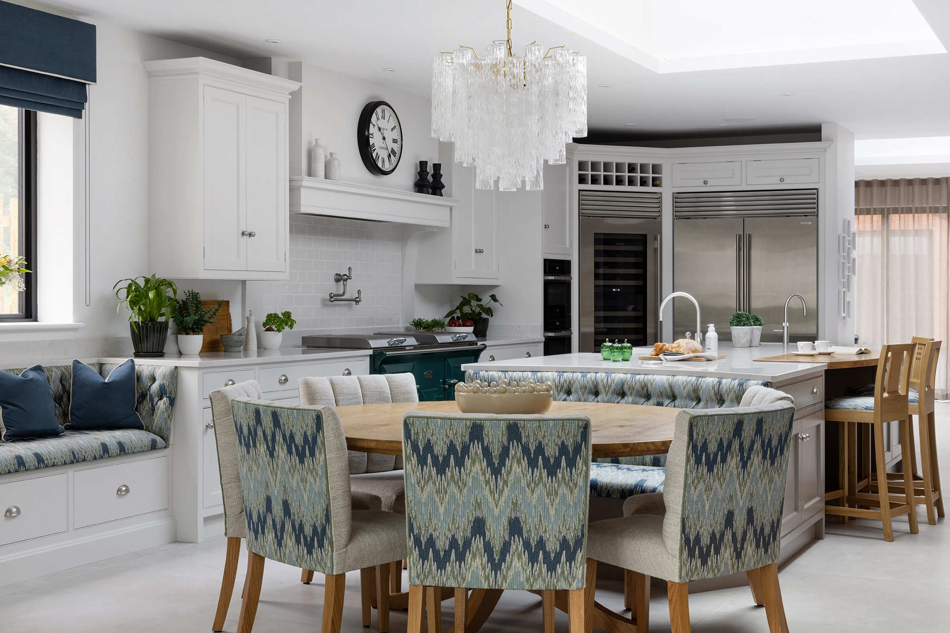
Discover the Secret Drawer...
Call into the Ilkley & Skipton showrooms for a closer look at our beautiful, handmade furniture.
