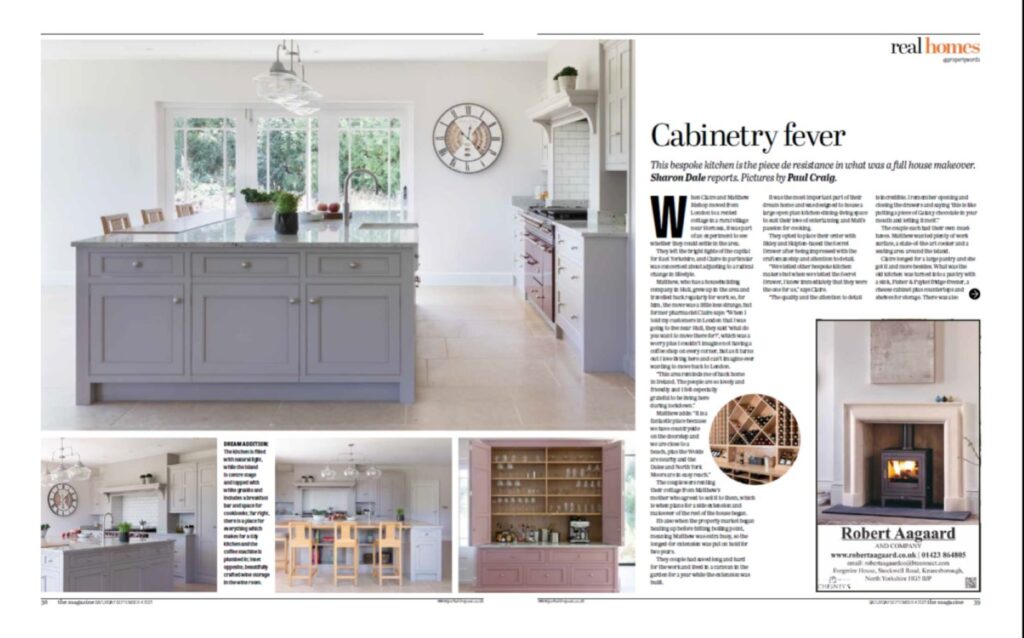Secret Storage
Incorporating 2 trends in one – curved kitchen island with an integrated butcher’s block. Made from solid oak using the true end grain making it far stronger and used for true chopping / butcher blocks. An end grain board generally prohibits the blade from sinking into the wood, producing a dulling effect.



