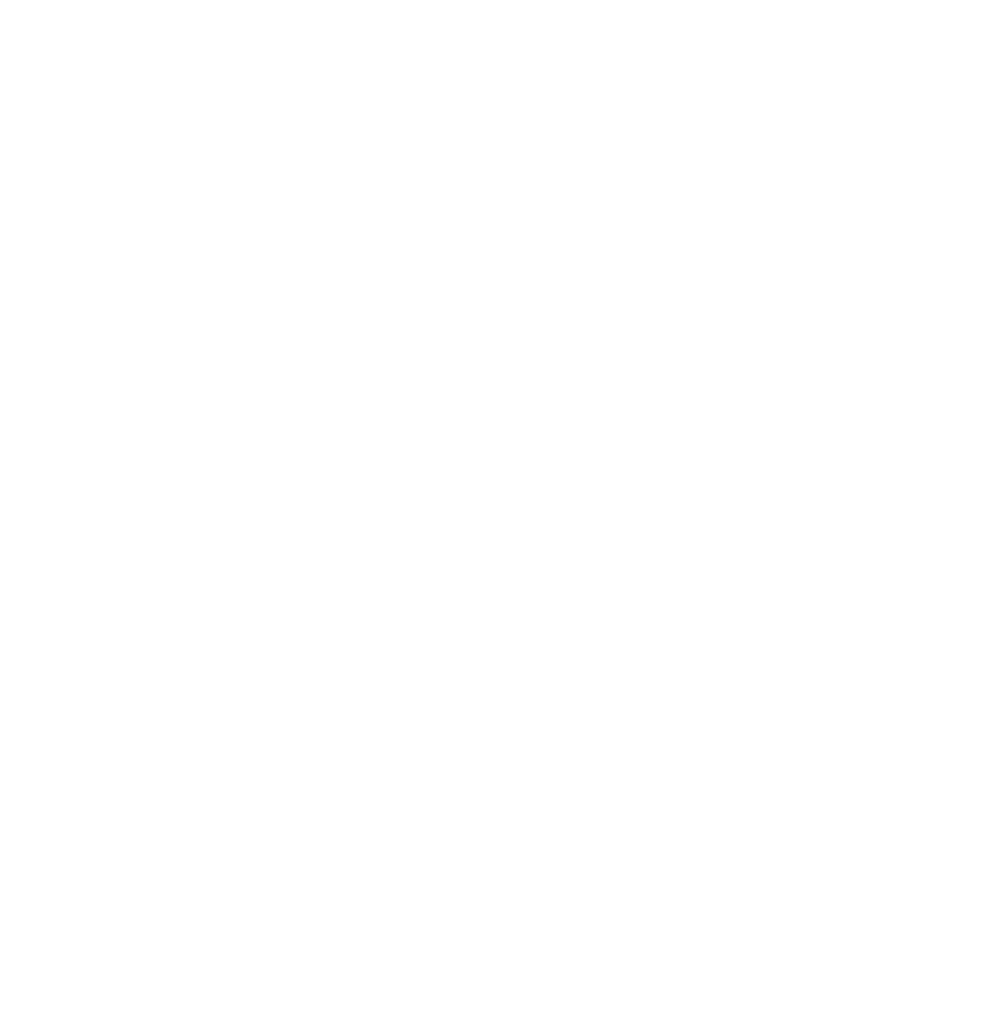Contemporary blue and white kitchen
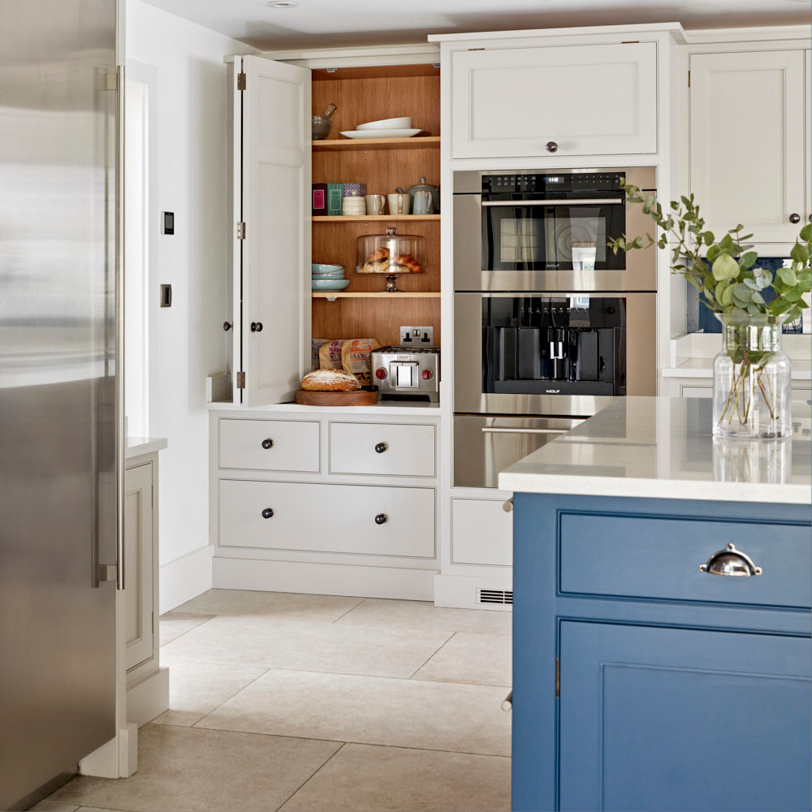
Contemporary blue and white kitchen We were asked to transform the existing ground floor arrangement at this property, of several separate, smaller rooms, into one large open flow kitchen space, incorporating living, dining and kitchen areas. The clients were looking for a classic yet contemporary look, that suited their older, modernised property. They wanted a […]
Grey pantry, utility, boot room and cloakroom
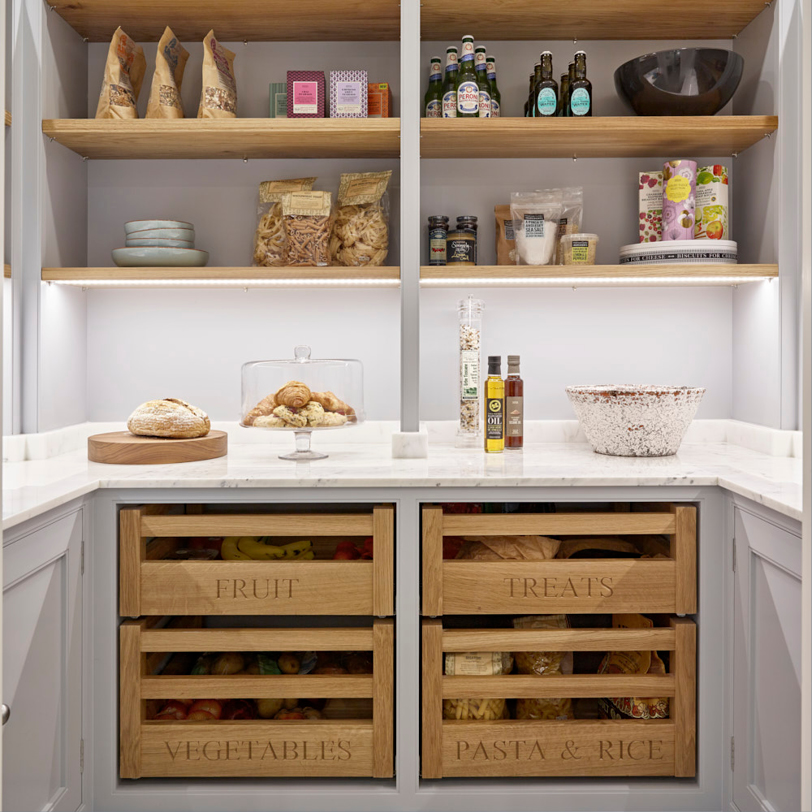
Grey pantry, utility, boot room and cloakroom This stunning pantry, utility, boot room and cloakroom were designed and installed alongside a kitchen we worked on. The owners wanted to continue modernising their ground floor space, adjacent to the kitchen, putting the existing multiple, smaller rooms to good use whilst improving their layout. They wanted to […]
Contemporary entrance hall and hallway
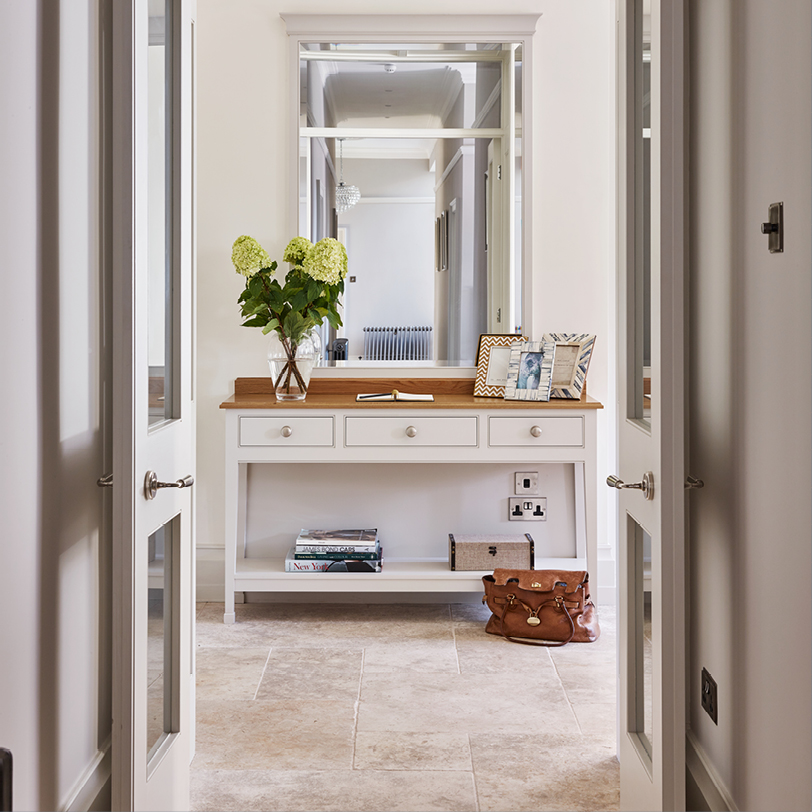
Contemporary entrance hall and hallway As well as working in rooms such as kitchens, bedrooms and bathrooms, we often design and make the finer details of a home including interior mouldings, wooden panelling and period doors. As part of a larger scale renovation project at this period property, we were asked to help out with […]
Pale grey bedroom
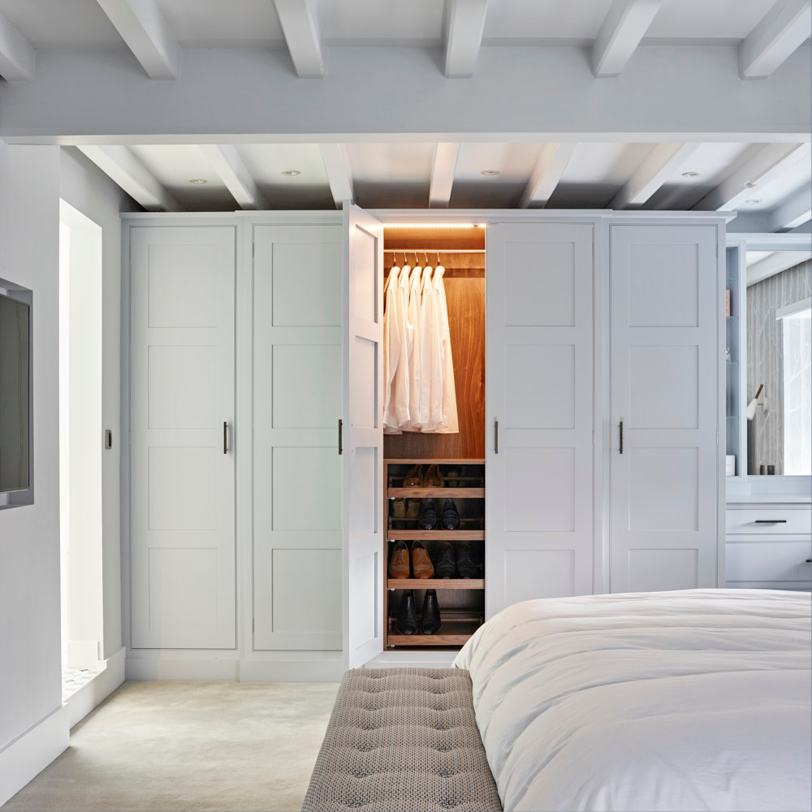
Pale grey bedroom We redesigned this master bedroom for clients who wanted to create a serene and airy, contemporary space with lots of storage. The bedroom was accessed by a dark passageway with a low ceiling, which raised questions of how best to use this awkward entrance space to the main room. DESIGN SOLUTION We […]
Mid-century, Scandinavian style kitchen
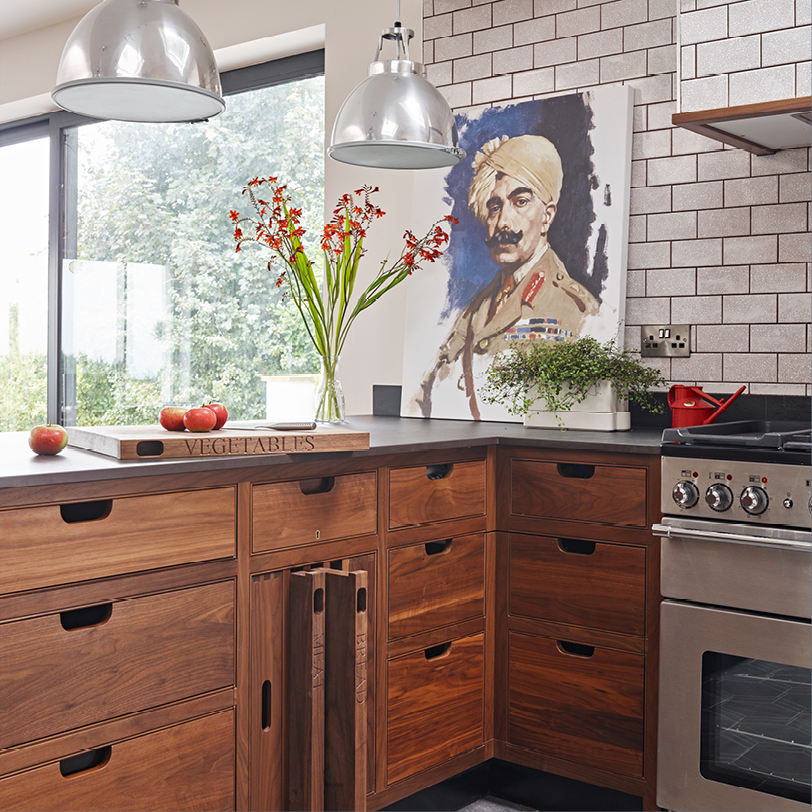
Mid-century, Scandinavian style kitchen The owners of this kitchen and pantry came to us with a very specific brief and the perfect example of true bespoke design. They wanted to create a modern kitchen, with the look and feel of freestanding furniture, in a mid-century style, inspired by Scandinavian kitchens they had seen and loved. They […]
Luxury bathroom in period property
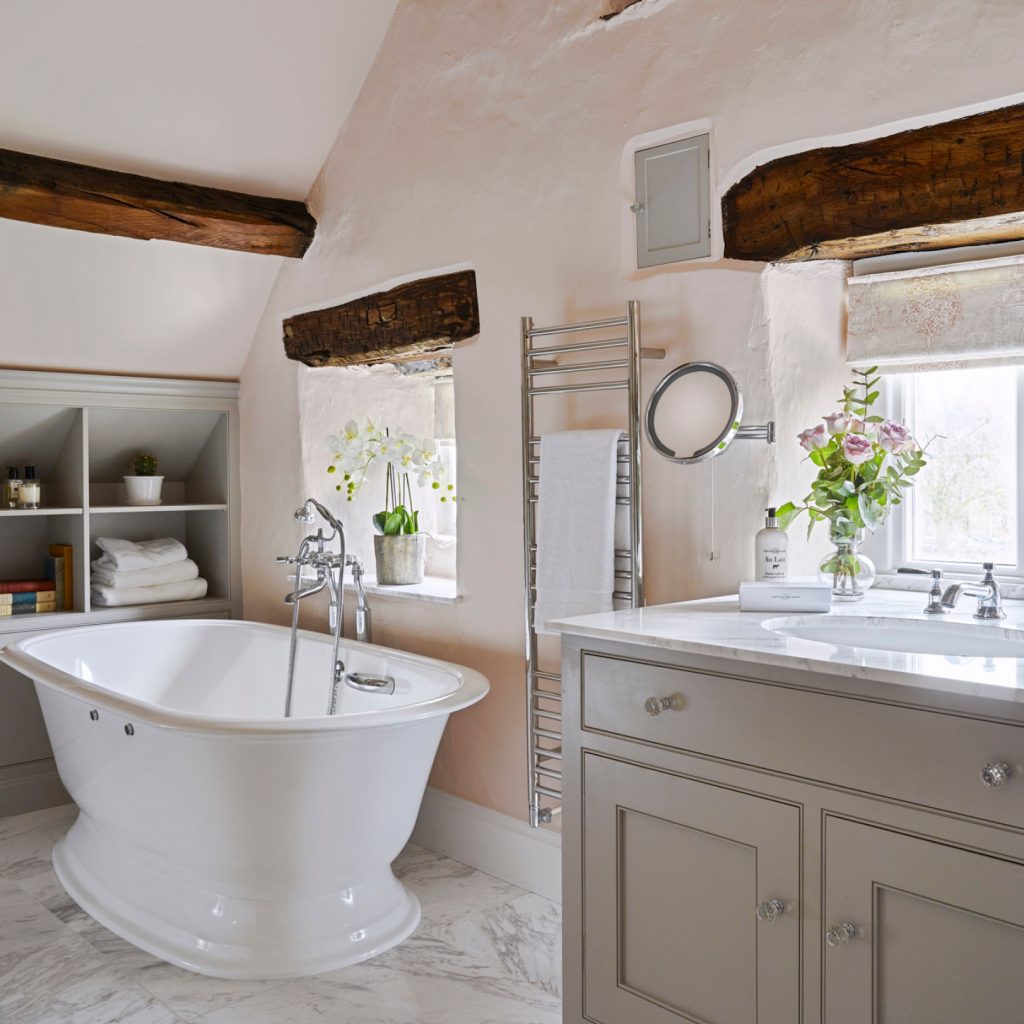
Luxury bathroom in period property The owners of this historic house, wanted to install a new en-suite bathroom to complement their master bedroom, which we designed a few years ago and is located on the top floor of their home. The space was dominated by heavily sloping ceilings and lots of dark, wooden beams. They […]

