Mid-Century Modern
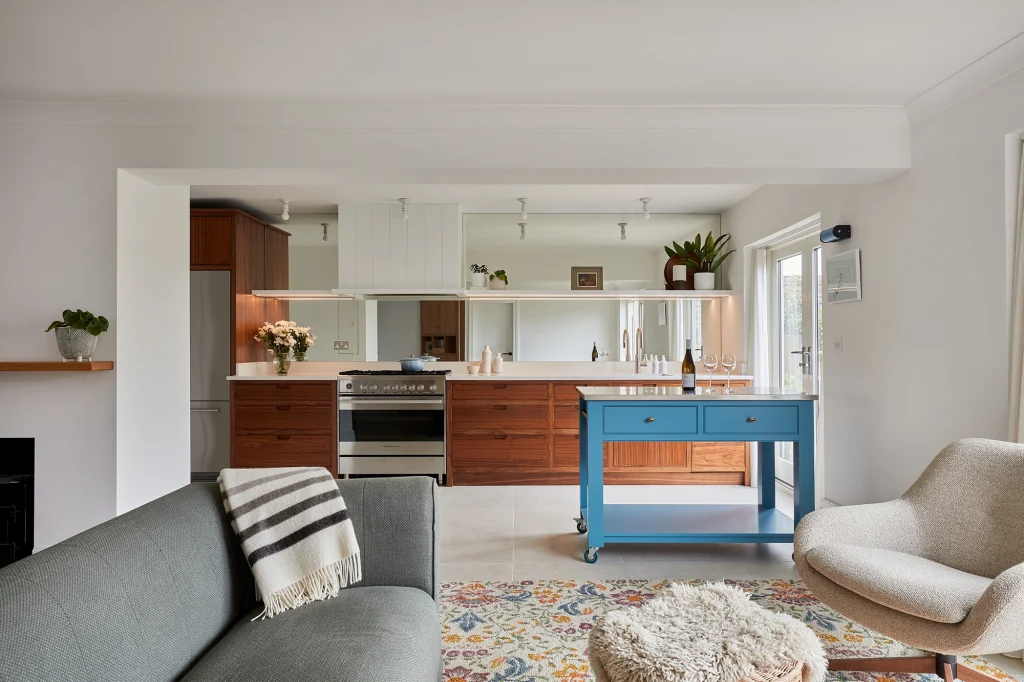
We helped a couple from Yorkshire to transform their 1961 home, who have a love of the pared back style mid-century.
Beautifully Balanced Kitchen
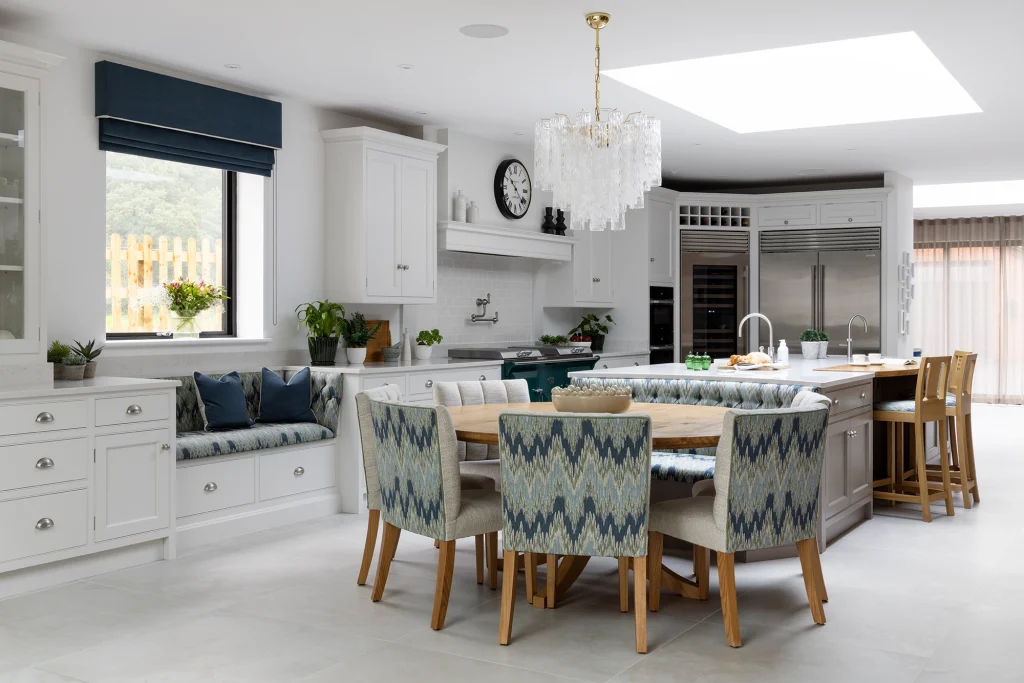
A much-loved home needed modernising for a busy family who loved to eat together and to entertain family and friends.
Re-imagined Spaces in an Historic Farmhouse/Barn Conversion
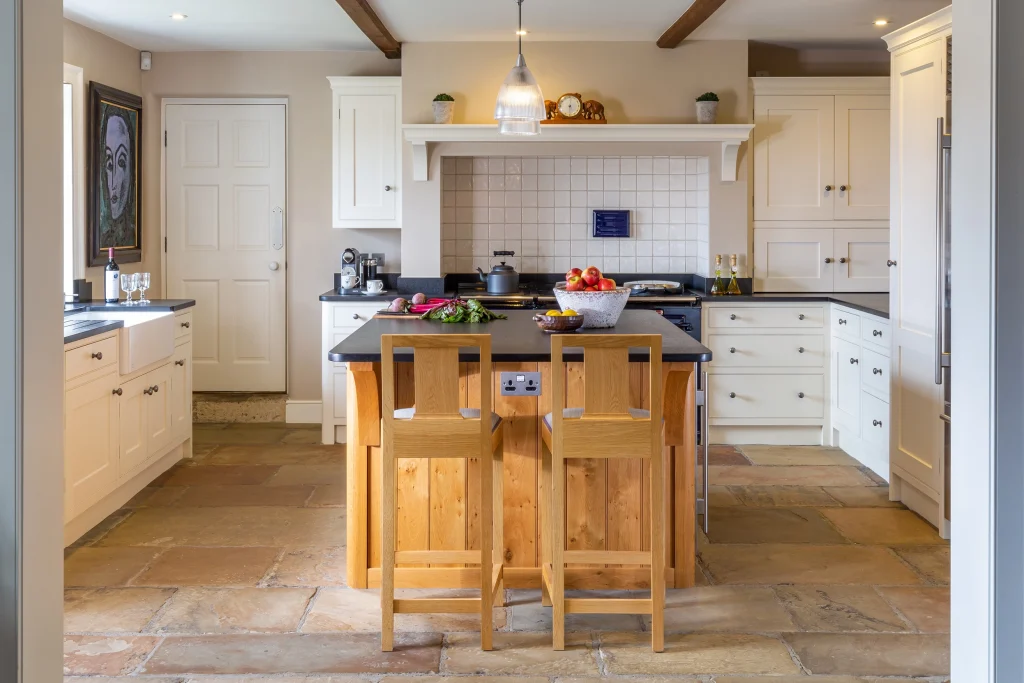
A beautiful family home was redeveloped utilising previously unused spaces to create harmonious rooms that married proportion with practicality.
Country Home Inspired by
the Natural Surroundings
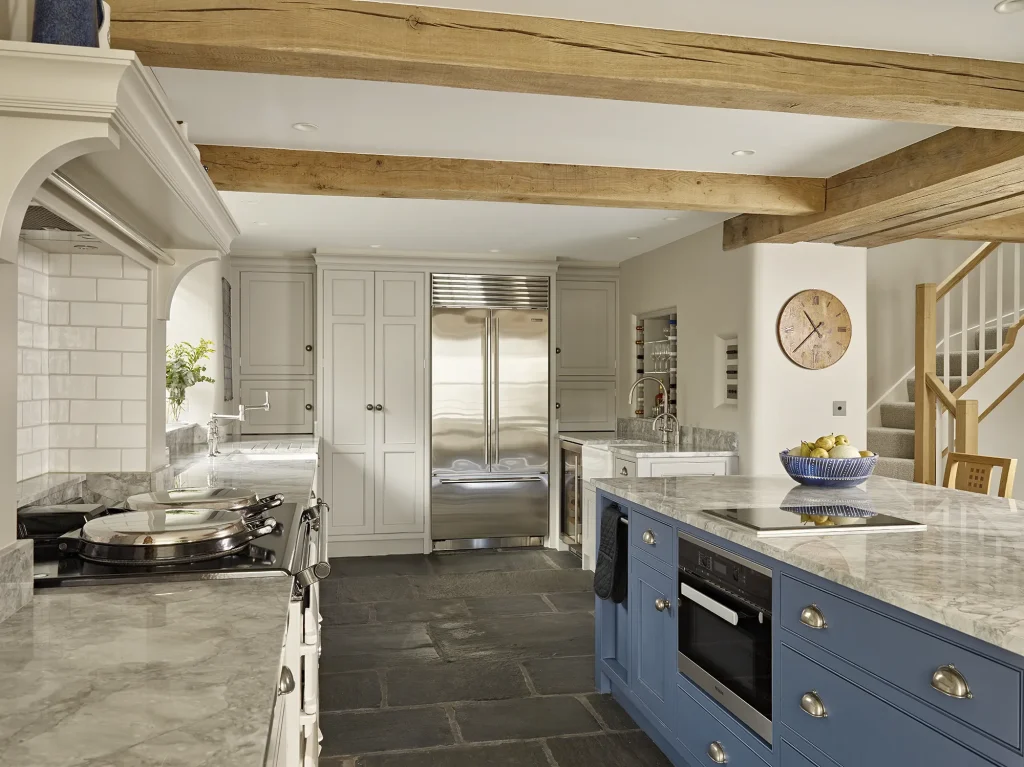
Taking inspiration from the spectacular Lake District location, the team worked with the clients who were keen to bring the character of the surroundings into the remodelling of their country home.
A Traditional Twist
on a New home
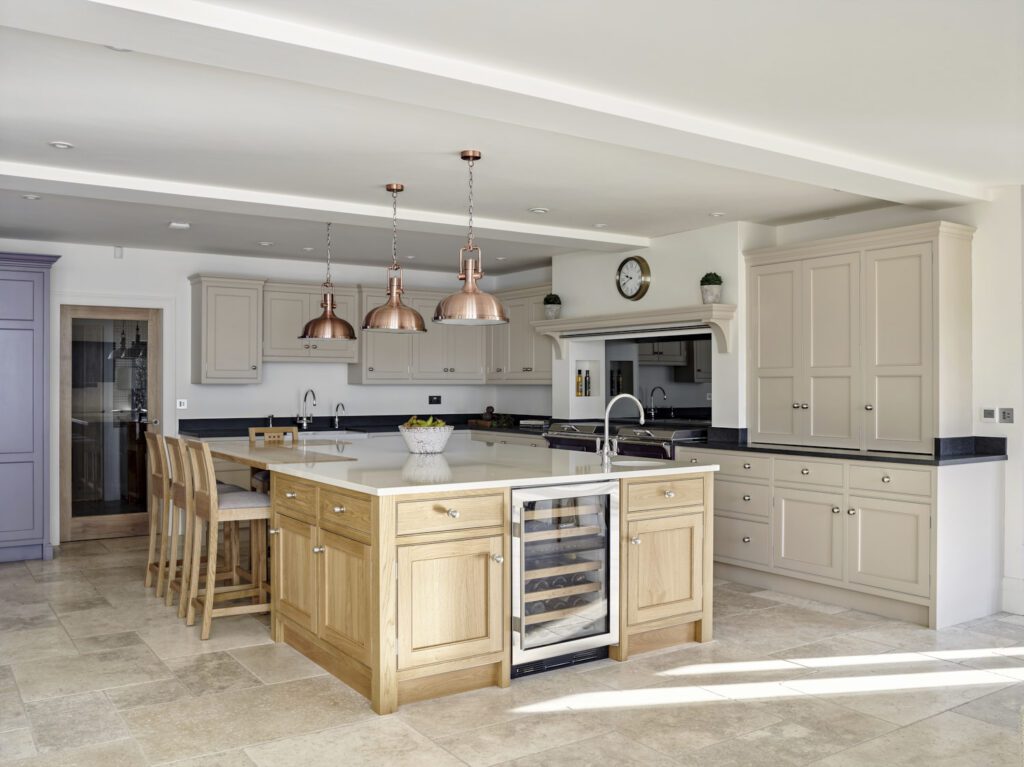
A Traditional Twist on a New home The team were tasked with designing a traditional interior for a newly built, stone house. Built on an existing plot, with mature gardens, the clients were keen to create the illusion that the new build had been in-situ for many years. We were asked to design the spaces […]
Elegant Bedroom Makeover
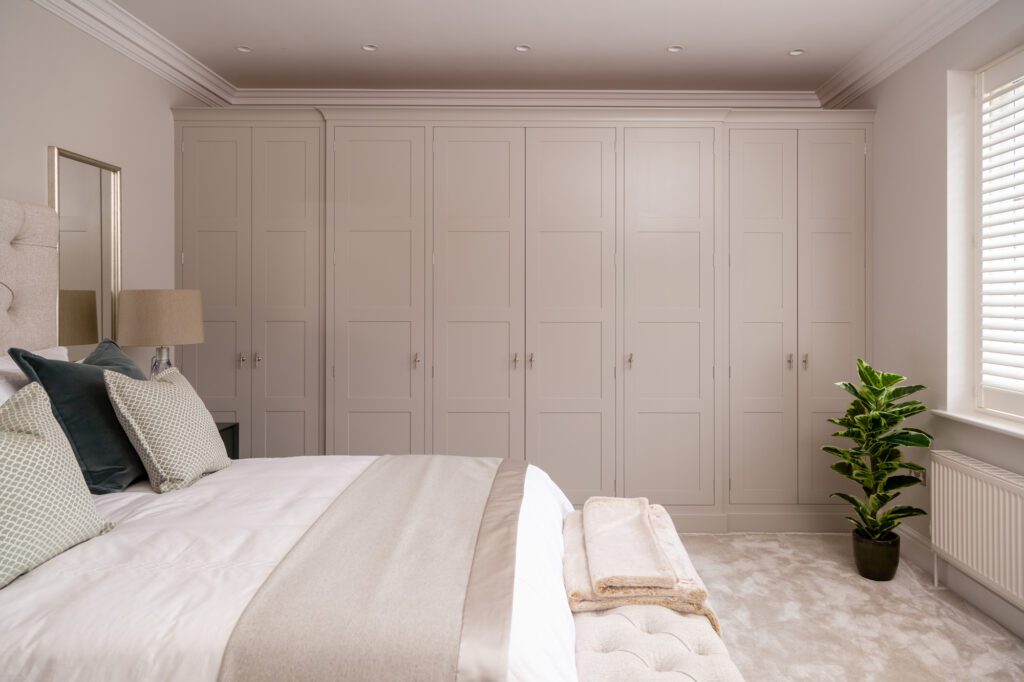
Elegant Bedroom Makeover Sometimes our customers just want a make-over. No rebuilding of walls or complex, reconfiguring of rooms. We helped this customer create a beautiful, welcoming, and tranquil master bedroom. Our furniture and interior design team worked closely with the customer resulting in a functional yet peaceful space, a retreat for the end of […]
Georgian Country Home
Kitchen – Snug – Hall
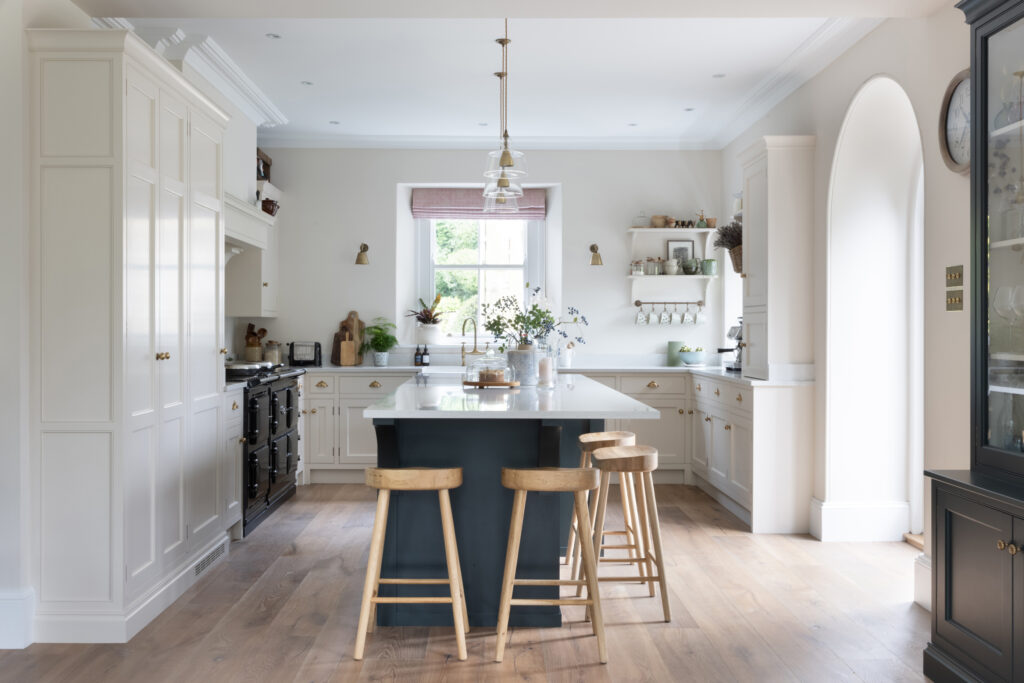
Georgian Country Home Kitchen – Snug – Hall The team were tasked with reconfiguring a Georgian farmhouse kitchen and creating a welcoming space for a young London-based family returning to the Dales to be close to their extended family and raise their three young children in a peaceful, country setting. Kitchen The Snug Hall Kitchen […]
Luxurious bedroom and dressing room suite
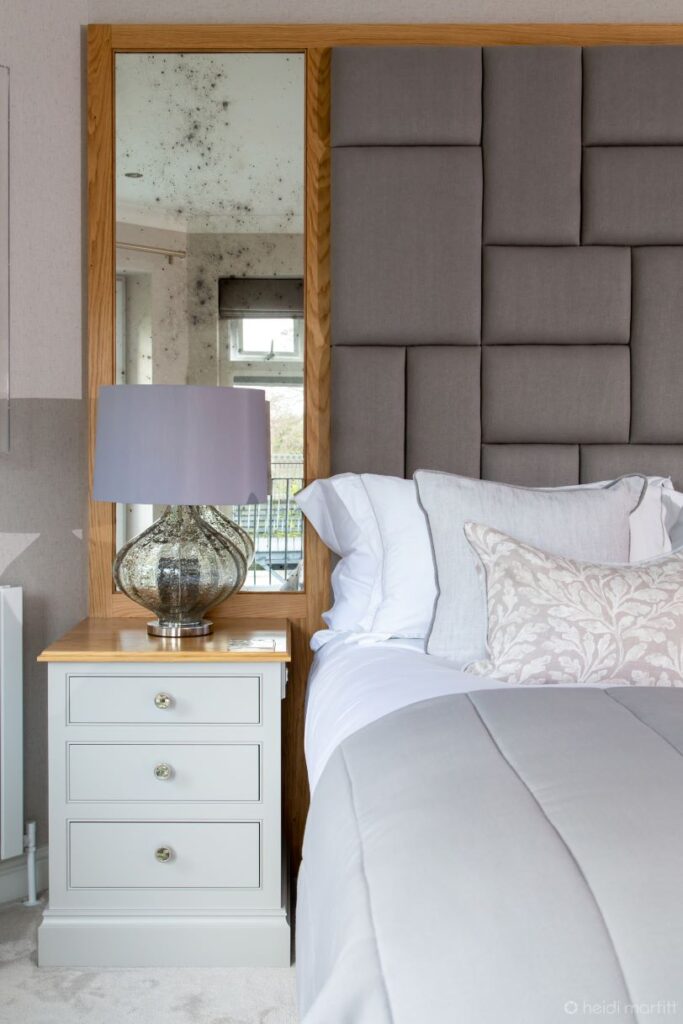
Luxurious bedroom and dressing room suite The owners of this home created a larger bedroom space by knocking two adjoining rooms together. Their own building contractor looked after the building work in this case, whilst we were asked us to design furniture for the space, to include separate bedroom and dressing room areas. They wanted […]
Bespoke kitchen with walk in pantry and wine room
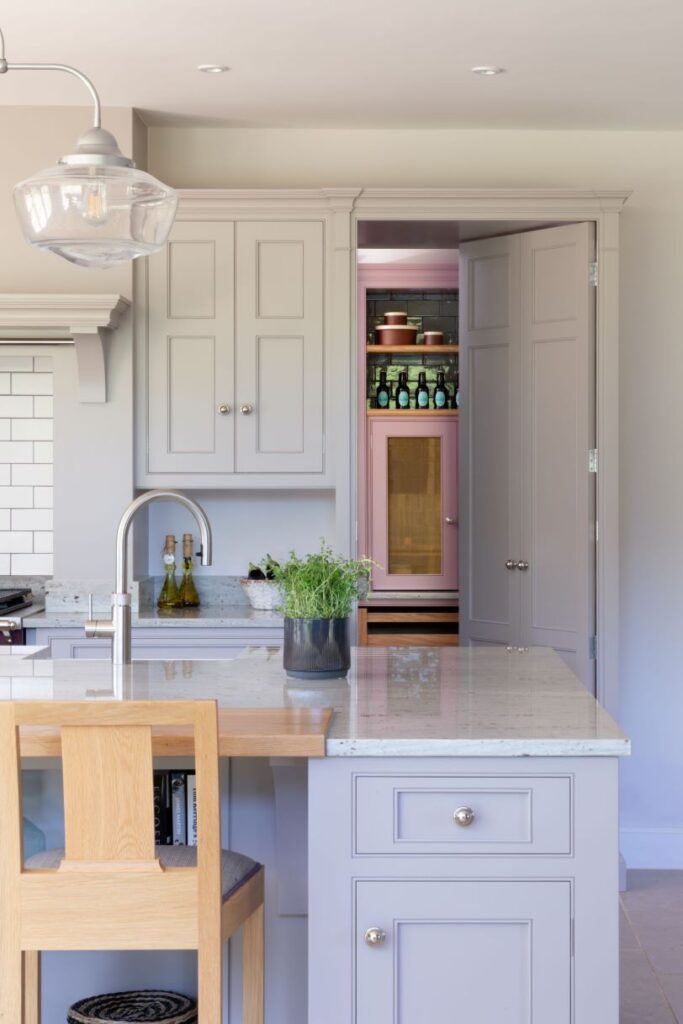
Bespoke kitchen with walk in pantry and wine room This kitchen project was designed for a home undergoing extensive renovation work. Central to the design brief was a space for hosting friends and family. The owners enjoy cooking and wanted to create a kitchen space with plenty of work surface and a substantial seating area at […]
Country kitchen with pantry, scullery and boot room
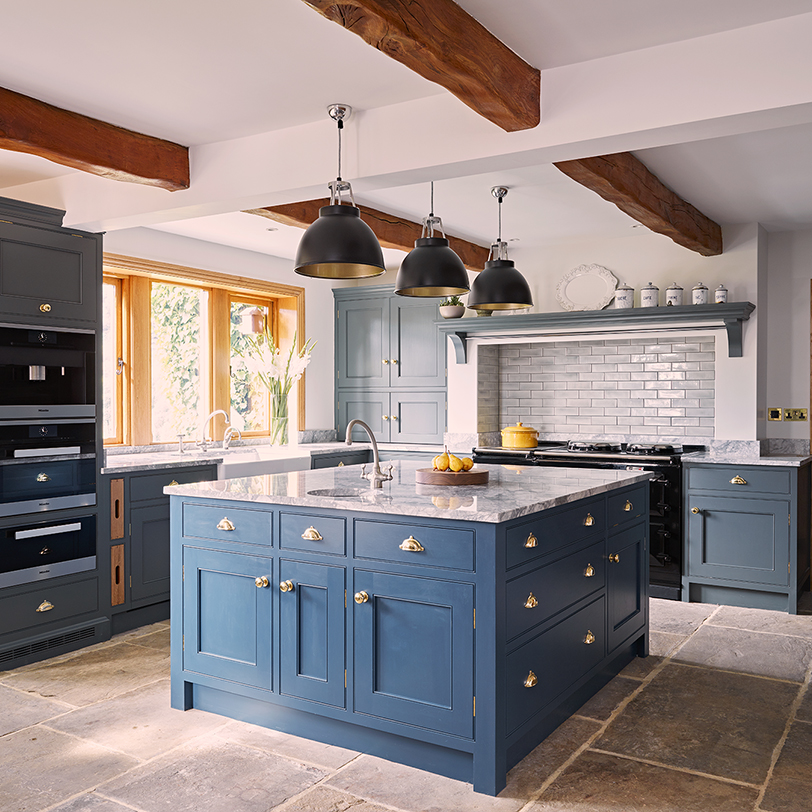
Country kitchen with pantry, scullery and boot room The team were tasked with creating a large country kitchen, with adjoining scullery, pantry and boot room area in this traditional farmhouse. The space was full of character including traditional beams and period features that the owners wanted to work around as much as possible. They were […]


